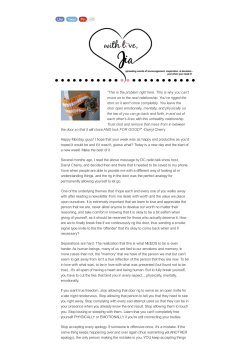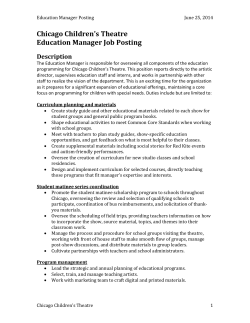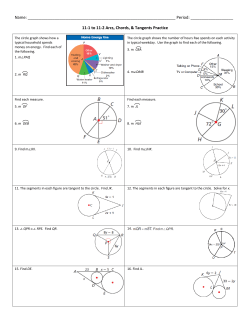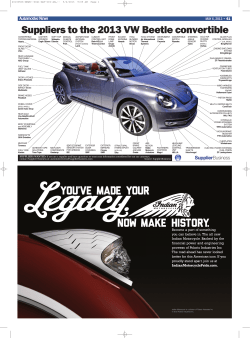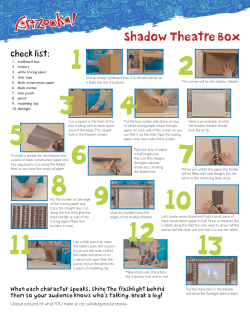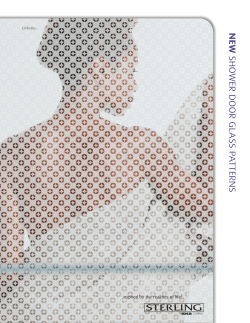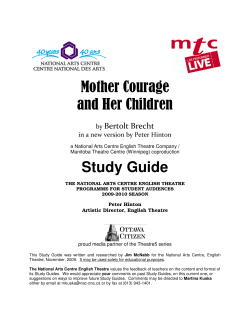
BUILDING OPERATIONS MANUAL 2014
BUILDING OPERATIONS MANUAL 2014 INDEX PRE-AMBLE -- EMERGENCY NUMBERS 1 BUILDING ENTRY AND EGRESS Entrances Building Start Up Building Shut Down 2 ELECTRICAL SYSTEMS General Switching (for ambient lighting) 4 HVAC SYSTEMS 5 PLUMBING SYSTEMS 6 INSTALLED FURNISHINGS 7 PARKING 9 CLEANING 10 BASEMENT AND LOFT ACCESS 11 SAFETY PROCEDURES Maximum Occupancy Fire Doors Fire Extinquishers Smoke Alarms In Case Of Emergency 12 EMERGENCY PROCEDURES 13 EXTERIOR ACCESS 14 THEATRICAL INSTALLATIONS Audio Lighting Grid Auditorium Seating Auditorium Lighting Assisted Listening System 15 Video Projection System Stage And Proscenium BUILDING CODE COMPLIANCE 18 MISCELLANEOUS Smoking Alcohol Consumption Prohibited Substances Lobby and Other Signage Installation Garbage 19 ADDENDA: Basic Floor Plan Of Building Exit and Evacuation Plan Seat Numbering Plan Parking Plan 20 21 22 23 PRE-AMBLE The Full Circle Theatre is a 102-seat flexible proscenium theatre. It is located at 26 Craig Street, Perth, Ontario. Postal code is K7H 1X9. It is owned by David and Janice Jacklin, of 394 Keays Road, Balderson, Ontario K0G 1A0. It is the home of BarnDoor Productions, a sole-proprietorship which operates as a community theatre, working with members of the public to create amateur theatrical presentations. The building was erected circa 1947 and operated as a filling station and service centre for a number of years, principally as Woolham’s Garage, before being purchased by Joe Perkins and serving as a body shop and auto-show room in the 1960s. In the 1970s, it became CD Batteries, then, briefly in the mid-1980s, a work-out gym. After sitting empty for a couple of years, it was purchased by Charles and Daphne Henderson and became Charlie’s Car Wash until 2009, when health concerns prompted the Hendersons to offer the property for sale. Purchased by BarnDoor Productions in August of 2009, it was re-configured and renovated through July of 2011, opening its doors as Full Circle Theatre on August 5, 2011. The renovation was done on the basis of “re-use, re-cycle, re-purpose” and most of the electrical fixtures and as much of the building materials as possible were re-claimed items. Of particular note are the proscenium and stage-front panels (and other, similar panels throughout the building) which were originally the overhead garage bay doors. Also to be noted are the auditorium seats, which are from Perth’s 1915-1958 Balderson Theatre, after a 30-year stint in the auditorium at Perth & District Collegiate Institute and 24 years in storage. This document will outline the features, procedures and precautions to be taken in using and operating the facility. Full Circle Theatre Building Operations Page 1 EMERGENCY NUMBERS POLICE/FIRE/AMBULANCE EMERGENCY Building Owners: David and Janice Jacklin Key Holder: David Bird, Leading Constable OPP Perth Police (non-emergency) Ontario Provincial Police (non-emergency) Perth Fire Services (Administration) Perth Town Hall Perth & Smiths Falls District Hospital 9-1-1 613 267 1884 (home) 613 264 6065 (cell) 613 264 1960 (home) 613 892 0501 (cell) 613 267 3131 1 888 310 1122 613 267 5574 613 267 3311 613 267 1500 Full Circle Theatre Building Operations Page 2 BUILDING ENTRY AND EGRESS ENTRANCES: There are four entrances to/exits from the building: 1. the main entrance in the North-East face of the building 2. an outside-openable entrance in the South face of the building 3. an exit-only door on the North face of the building 4. an 8' X 8' loading dock at the South-West corner of the building 1. Initial entry is by key-lock only and only at the main entrance. This is the principal point of entry for audience members at all times, providing access to barrier-free ramps and parking. This door is a push/pull type door with a spring-operated door closer and a push-button operated door opening system. NOTE: THE DOOR OPENER MUST BE PLUGGED IN AND OPERATING AT ALL TIMES WHEN AN AUDIENCE IS IN THE BUILDING. 2. The South face entrance/egress is opened by a crash-bar and has an hydraulic door closer. When the building is not occupied, it should be locked by the deadbolt located above the bar. NOTE: AT ALL TIMES WHEN AN AUDIENCE IS IN THE BUILDING, THIS DEADBOLT MUST BE UNLOCKED AND THE DOOR CLOSED. This door exits onto a landing with a short flight of stairs, both of which must be kept clear of obstruction at all times. 3. The North-side exit-only door is opened by crash-bar system and has an hydraulic door closer. It is to be considered as an emergency egress only. It exits onto a landing with a short flight of stairs, both of which must be kept clear of obstruction at all times. 4. The 8' X 8' loading door is to be used for loading and unloading of equipment only. It consists of a double set (inner and outer) of two-leaf folding doors (8 leaves in all), which come together to fit very tightly. The doors are heavily insulated and should be opened only when necessary as the process is tricky, strenuous and difficult. ACCESS TO EXITS 1, 2 and 3 must be kept clear of obstruction, both at floor level and elevated, at all times that the public has access to the building. Aisleways and halls may not be diminished from their constructed width or have potential obstructions hung overhead. BUILDING START UP: Entry through main door, using key. Visually check that red LED on door opener is lit. For evening or performance use: Exit courtesy light and exterior door light switches located to right of main door Lobby/hallway light switches located to right of auditorium door. Exterior safety lighting is turned on with third breaker on left panel of main breaker panel, indicated with white tape. Unlock deadbolt on south-side exit door. For daytime: hall-way flourescent strips are switched to right of south-side exit door. Switches for house sconce and tech area lighting inside auditorium door to left. Main house lights use slider behind lighting desk on tech booth window wall. Full Circle Theatre Building Operations Page 3 Stage work lights (flourescent strips) use top switch on stub wall to left of tech area. For performance use: turn on “courtesy” rope-light strips in house with sliders on walls at each end of hallway. Set house A/C as required using white remote controls (which are to be kept at tech desk). Set house fan as required using control knob on tech window wall. Set air exhaust fan as required using control knob on duct shaft between tech wall and rear wall of building. Set lobby side A/C as required. This involves using 6' step-ladder to climb up and physically turn on the A/C. Ensure that nothing is plugged into East side lobby plug first. Continue with performance equipment startup. BUILDING SHUT DOWN: Ensure that north-side fire exit door is fully latched and secure. Shut down sound system with switch on power bar to left of sound stack. Shut down lighting system with switches on dimmer packs (top switch on right) and on lighting desk (rear right). Monitor should shut off when desk does. Shut off two breakers on 60 amp panel to left of lighting dimmer boxes. Shut off main house lights (slider under tech window) Shut off house fan (control knob near house light slider under tech window) Shut off house A/C using white remote controls (return remote to storage position) Shut off air exhaust fan UNLESS DETERMINED OTHERWISE Shut off stage work lights (top switch on stub wall to left of tech area in metal box) Shut off “courtesy” strip lights with sliders on wall at each end of hallway Shut off house sconce and tech area lighting with switches inside auditorium door (not with sliders on stub wall) HOUSE AND STAGE ARE NOW SHUT DOWN. Close all three fire doors in the fire separation wall between house and lobby. Ensure rear exit door is fully closed and latched. Lock deadbolt on rear exit door. Shut off hallway fluorescent lights with switch beside rear exit door. Ensure dressing room and performers’ washroom lights are off. Ensure men’s, women’s and barrier-free washroom lights are off. Ensure box-office light is off. When all public vehicles have left parking lot, shut off exterior safety lights with third breaker down on left hand side of main breaker panel. Shut off lobby-side A/C by climbing up 6' ladder and physically switching unit off. (DO NOT LEAVE LOBBY-SIDE A/C ON OVERNIGHT, DUE TO ICING OF SYSTEM.) Shut off lobby/hallway lights with 3 switches located to right of auditorium door. Shut off exit courtesy light and exterior door light with two switches to right of main door. Close and lock main door. MAKE SURE THE KEY IS SAFE. BUILDING IS NOW SHUT DOWN AND SECURE. Full Circle Theatre Building Operations Page 4 ELECTRICAL SYSTEMS GENERAL: The building is served by a 200-amp, single-phase electrical service. The main breaker panel is located in the building’s lobby, just to the north of the main auditorium door. The panel contains breakers covering all of the circuits in the building, including a 125-amp breaker for the principal stage lighting, 2 30-amp breakers for the auditorium side HVAC systems, and 2 30-amp breakers for the backup stage lighting system. ALL OTHER CIRCUITS IN THE BUILDING ARE 15-AMP, meaning that an absolute maximum of 1875 watts may be applied to any one circuit. The wiring is essentially all new as of 2010 and consists of 14 gauge BX (armoured) cable for all circuits, with the exception of the stage lighting circuits which are, as required by the Electrical Code, 12 gauge BX cable. The map of the breaker box is affixed to the door of the breaker panel. The stage lighting circuits are fed from the main panel and are described elsewhere under THEATRICAL INSTALLATIONS. SWITCHING for ambient lighting is located: Lobby side: Dressing room: to left of door to hallway Performers’ washroom: to right of door Hallway: flourescent “day” light switch is located to right of south exit door Men’s washroom: on wall to right of door Women’s washroom: to left of door Barrier-free washroom: to left of door (at lowered height) Box-office: inside door to left, on angle part of wall Lobby: main switches for “night” lighting are at auditorium door, on breaker enclosure outside door light and courtesy “exit” light are inside the main door to its right Auditorium/tech/stage sie: Main house lights: slider beneath tech booth window on left hand side House sconce lights: SWITCH inside auditorium door (to left) DIMMER: outside slider on stub wall to left of tech area Tech area/rear hall overhead lights: SWITCH inside auditorium door (to left) DIMMER inside slider on stub wall left of tech area Aisle-way courtesy strips: sliders at house doors, left and right, in the hall area Stage work lights: switch on stub wall to left of tech area Exterior safety lights: 3rd breaker from top on left of main breaker panel, marked by white tape. This should be turned on at least 1 hour before dusk and turned off as the last person leaves the building. Full Circle Theatre Building Operations Page 5 HVAC SYSTEMS The building is served by five separate systems that combine to facilitate Heating, Ventilation and Air Conditioning for the facility. 1. A 150,00 BTU high-efficiency, forced air, gas furnace, located in a fire-compartment in the upper space, which also contains a fan for summer air circulation. This furnace serves the lobby/washroom/dressing room area only and is completely separate from the auditorium side of the building. The thermostat control is located in the hallway, just right of the box office door. If desired, the furnace’s fan can be set to ON to circulate cooled air from the lobby to the washrooms and dressing room. 2. Two 25,000 BTU heat inverters in the auditorium side which provide both heating and cooling for the auditorium, tech booth and stage. These are adequate for heat on all but the most extreme winter days and for cooling in all temperatures. Since 2013, they are now operated from two remote controls which should be kept in the tech booth at all times. 3. An 80,000 BTU in-floor, gas-fuelled boiler, located in the fire-separated basement, which will provide heating for the auditorium side, with no cross-flow of air, the circulation system being completely contained within the sub-floor of the auditorium. NOTE: AS OF 2013, THIS SYSTEM HAS NOT BEEN MADE OPERATIONAL. 4. A 12,000 BTU window-type air-conditioner installed over the main entrance door, which, combined with the use of the fan on the furnace, provides cooling for the lobby/washroom/dressing room side of the building. NOTE: THIS SYSTEM USES A CIRCUIT IN THE LOBBY THAT CAN HAVE NO OTHER USES WHILE IT IS OPERATION. NOTHING SHOULD BE PLUGGED INTO THE OUTLET ON THE EAST SIDE OF THE LOBBY WHILE THE A/C IS IN USE. 5. A 350,000 CF/H Greenheck exhaust fan installed overhead in the tech booth area. This fan will circulate up to 4 times the volume of the auditorium side per hour. It is controlled by a fan control on the side of the duct and should be set according to the inside temperature and the occupancy of the building, to provide a balance between circulation and ambient noise. Between these systems, FCT has been kept both cool and warm as needed for three years now. Full Circle Theatre Building Operations Page 6 PLUMBING SYSTEMS The building has more than adequate water supply and drainage capacity for its installations. These consist of: 1. 3 stalls and 2 lavs in the women’s washroom 2. 1 stall, 2 urinals and 1 lav in the men’s washroom. 3. 1 stall and 1 lav in the barrier-free washroom. 4. 1 stall and 1 lav in the performers’ washroom. Servicing the hot-water requirements is a 10-gallon electric water heater, located in the basement, approximately under the vanity installation in the women’s washroom. It is adequate for the requirements of hand and face washing for normal use by audience and performers. Rainwater on the roof is drained through a central roof drain, running through the middle of the building, actually inside the fire-separation wall between lobby and auditorium. This, as originally built in the 1940s, drains into the town sewage system. There is no facility for an exterior water tap. Full Circle Theatre Building Operations Page 7 INSTALLED FURNISHINGS Apart from theatrical fittings, the building is equipped with various furnishings, which change from time to time. These include: Lobby: 15 antique folding seats. These are believed to be seats from the Perth Theatre, which was the top floor of the Town Hall and would date from about 1870. 1 scroll-top desk, used for display purposes. 1 serving counter with shelving. 1 bar-sized refrigerator. 1 stool/chair for use by ticket takers. 1 moveable letter sign, used for “lot full” warning. 1 sandwich board sign Box Office: 1 steel desk with side drawers 1 wooden shelf unit 1 wooden ticket “pigeon-hole” box 1 swivel chair on wheels 1 cork board 4 Williams FM receiver/headset combos for assisted listening system Dressing Room: 1 vanity counter with drawers 1 wooden shelf unit 1 clothes rack a varying number of chairs. 2 sofas (1 pullout) Washrooms: various plant holders Tech Area: Sound: 1 Sony BluRay player (with remote controller). 1 JVC BluRay player (with remote controller). 1 multi-port HDMI switcher (with remote controller). 1 Realistic 10-band graphic equalizer. 1 Ross 16 channel mixer. 1 JVC 500 watt surround sound receiver/amplifier. 1 stereo, dual effect unit. 1 Williams amplifier/FM transmitter for assisted listening system (with house mic). Full Circle Theatre Building Operations Page 8 1 Curtis amplifier/receiver with R/S monitor speaker for house sound feed. 1 Dell P5 computer (Win 98) with installed software, mouse and keyboard. 1 SVGA monitor for above. Lighting: 2 LDS 12 X 1.2kW dimmer boxes. 2 Pulsar 6 X 1kW dimmer boxes. 1 Strand Lightboard M 48 channel lighting desk. 1 Pulsar Masterpiece 108 lighting desk. (NOTE: optional installation) 1 Northlight systems 24 channel DMX to Analogue decoder box. 1 Tandy green screen analogue monitor. Misc.: 2 swivel head desk lamps. 1 WurliTzer 4500 concert organ, with pedal unit, bench, quilted cover and Leslie speaker cabinet. 1 10' A-frame step-ladder. Stage Area: 1 wooden shelving unit. 1 10' heavy-duty A-frame step-ladder. 1 6' medium duty step ladder. Full Circle Theatre Building Operations Page 9 PARKING NOTE THAT PARKING AT FULL CIRCLE THEATRE IS REGULATED BY THE TOWN OF PERTH AND BARNDOOR PRODUCTIONS’ AGREEMENT WITH THE TOWN FOR THE OPERATION OF THE FULL CIRCLE THEATRE. Parking is strictly limited to those spaces which have been demarcated by yellow safety paint. These consist of: 7 spaces along the south side of the paved area. 5 spaces along the rear of the building, straddling the rear emergency exit. 1 diagonally oriented space at the East side of the parking lot 2 north-south oriented space along the East side of the parking lot 1 space designated as Handicapped Parking only at the front of the building 1 space designated as Staff Parking only at the front of the building This provides a total of 17 spaces. The legal requirement is for 1 parking space for every 6 fixed seats, giving Full Circle Theatre a legal capacity of 102 persons. Further parking is available: At Last Duel Park, on the East side of the Old Burying Ground (approximately a fourminute walk). On Beckwith Street, which is the first street to the West of the Full Circle Theatre. This could also include parking in the lot of the Old Jail House on Beckwith Street, at the parkers’ risk. Parking on Craig Street in front of the theatre has been banned by the Town of Perth. It is part of BarnDoor Productions’ agreement with the Town of Perth that a parking lot attendant will be on site whenever patron parking and un-parking occurs, in order to minimize the chance of accident. This person shall be responsible for the orderly parking of vehicles, with special note that the staff-only parking spot at the front is to be used by staff-only and that the parking space(s) in front of the loading door at the rear of the building should be filled last. A “lot full” sign is available and is to be placed at the street end of the driveway when all parking spots are full. Full Circle Theatre Building Operations Page 10 CLEANING AND SANITATION Cleaning materials and implements are stored in the small closet to the left of the men’s washroom door. These may be used in the case of needed cleanups between standard cleaning by BarnDoor staff. This closet will be locked and the key will be provided along with the building key. Construction waste and debris should be removed from the property as soon as possible. As waste pickup is done by the Town of Perth only every other week, effort should be made to reduce wet garbage and non-recyclables wherever possible. Note that garbage and recycle pickup happens during the afternoon, usually on days when there would be a matinee performance and will be visible to the audience as they arrive for a show. WHEN CLEANING PAINT BRUSHES AFTER SET PREPARATION, USE ONLY THE PERFORMER’S WASHROOM SINK AND DO NOT LEAVE PAINT RESIDUE IN THE SINK. ALSO, BE SURE NOT TO ALLOW THE PAINT TO SPLASH ONTO THE WALLS AROUND THE SINK. Smokers are encouraged, cajoled and warned not to leave butts on the ground and to observe the 9 metre minimum distance from any door when smoking. Basically, if you make a mess, clean it up. Full Circle Theatre Building Operations Page 11 BASEMENT AND LOFT AREA ACCESS The Full Circle Theatre has a partial basement under the lobby area of the building and a loft area that extends over the washroom area. Access to these areas are through a trap-door in the hallway beside the box-office and through a hatchway located approximately 2 metres up the north wall of the dressing room. These areas should be considered off-limits except as arranged with BarnDoor Productions. They house no systems which are serviceable by outside groups and, for safety reasons, should not be entered except by BarnDoor Productions staff. Full Circle Theatre Building Operations Page 12 SAFETY PROCEDURES MAXIMUM OCCUPANCY: Based on fixed seating, the maximum occupancy of the house is 102 persons. Based on square footage, the maximum occupancy of the stage area is 62. The latter is also informed by the size of the dressing room area, which indicates that no more than about 18-20 is the true capacity of the performers’ area. The building has sufficient exit capacity for more than 200 persons, in total, while the washroom capacity is sufficient for 150. FIRE DOORS: The three doors leading between the lobby side and the auditorium side are part of the 45-minute fire separation between the two parts of the building. Although they have door props attached, they are not to be propped open unless there is a person attending the door. FIRE EXTINGUISHERS: 5-pound fire extinguishers are located around the building - At the main door into the auditorium on the lobby side - At each end of tech booth hallway at the rear of the house - At the mid-point of the lobby-side hallway, near the washrooms - Backstage right, on the shelf unit These are of the familiar type: to operate, pull the pin, breaking the yellow nylon retainer, aim the nozzle at the base of the fire and squeeze the trigger. Use all of the charge, even if the fire appears to have gone out before the charge is done. Fire extinguishers are not intended for use on an out-of-control fire, such as one which has reached the ceiling, endangers the user (i.e., no escape route, smoke, explosion hazard, etc.), or otherwise requires the expertise of a fire department. IF THE PUBLIC ARE IN THE BUILDING, FOLLOW THE EMERGENCY PROCEDURE BELOW AT ONCE! SMOKE ALARMS: The building is equipped with automatic smoke alarms in all rooms. They are connected to the building’s power supply and have a ten year life span. If smoke is detected by any one of them, they will all sound with a high-pitched tone. IN THE EVENT OF AN EMERGENCY: The following page outlines the procedure in case of the need for an emergency evacuation of the premises. Full Circle Theatre Building Operations Page 13 EMERGENCY PROCEDURE Should a smoke alarm sound, a fire be detected or other emergency occur which requires the clearing of the building, take the following steps: 1. Immediately inform the Front of House staff and/or the Technical Staff of the problem. 2. The Technical Staff should immediately bring down the stage lights and bring up the house lights. The technical staff should then proceed to power down the stage lights, if safe to do so. 3. The Front of House Staff are to immediately go to the centre of the stage and announce, calmly and clearly, that a situation has occurred which requires the clearing of the building, point out the three possible exits available and request patrons, performers and staff to exit the building in an orderly manner. If one or more exits are not safe to negotiate, direct people to a safe route. 4. Staff will ensure that people with handicaps are attended and safely exit the building. 5. Staff will ensure that all patrons safely exit the building. 6. Staff will ensure that all performers and staff safely exit the building. 7. Staff will call the appropriate authorities – 9-1-1 in most cases. 8. Staff will ensure that all people move a safe distance away from the building, that no one attempts for remove vehicles from the parking lot if unsafe and that no one returns to the building until authorities have verified that it is safe to do so. 9. Follow the directives of all responsible authorities during the course of the emergency. 10. Above all, remain calm and attempt to ensure that others do so, as well. Full Circle Theatre Building Operations Page 14 EXTERIOR ACCESS WALKWAYS MUST BE KEPT CLEAR OF OBSTRUCTION AND MAY NOT BE REDUCED IN WIDTH AT ANY TIME NO STRUCTURES OR INSTALLATIONS OF ANY DESCRIPTION MAY INTERFERE WITH THE SAFE AND CONVENIENT NEGOTIATION OF WALKWAYS AND THE PROPER OPENING AND CLOSING OF EXIT DOORS. Exterior safety lighting should be activated at least one hour before dusk and remain on until that last of the public have left the property. The exterior safety lighting is controlled by the third breaker from the top on the left hand side of the main breaker panel in the lobby. The walkway along the Craig Street side of the building, running parallel and adjacent to the front window is the only officially designated “barrier-free” rampway. The parking spot adjacent to it and the three-foot “courtesy” area between them are the only officially designated handicapped parking area. This meets the Building Code requirements for the size of the theatre. Full Circle Theatre Building Operations Page 15 THEATRICAL INSTALLATIONS AUDIO: The Full Circle Theatre sound system is a 5.1 surround sound system, with high-mounted speakers in front of the proscenium at either side of the stage, a central sub-woofer at the rear of the house and rear left and right speakers at the rear of the house. This is fed by a 12 channel audio snake from the stage to tech booth, with XLR connectors. The snake feeds into a 16 channel audio mixer, with channel EQ and FX send. A dual-effect, stereo digital delay is fed from and returns to the mixer and there is a stereo, ten-band graphic EQ before the amplifier. Each channel in the surround system is 100 Watts RMS; the sub-woofer is 250 Watts RMS. POWER FOR THE SYSTEM IS ROUTED FROM A SINGLE 10-AMP SWITCHED POWER BAR LOCATED AT THE BACK OF THE DESK, TO THE LEFT OF THE STACK. LIGHTING: The theatrical lighting system in the Full Circle Theatre consists (as of June 2013) of 24 circuits, 12 in 2 rows of 6 each at down- and mid-stage positions, and 12 in the Front Of House position. These circuits are powered by 2 12 channel Lighting Design Systems 12kW analogue dimmer boxes, with Edison (U-ground) connectors. These are controlled by a 48/96 channel Strand Lightboard M desk, connected through a Northlight Systems DEC24 DMX-toanalogue converter. The Strand board is capable of storing 200 cues in memory and saving its memory to 3.5" floppy disk. MAXIMUM LOAD PER CIRCUIT IS 1000 WATTS. POWER FOR THE SYSTEM FOLLOWS THE PATH OF: 125-AMP BREAKER ON MAIN PANEL (TOP BREAKER) TO 2 60-AMP BREAKERS ON SUB-PANEL ON STUB WALL TO LEFT OF TECH DESK TO ON/OFF SWITCHES AT TOP RIGHT OF EACH LDS DIMMER BOX AND A POWER SWITCH AT RIGHT REAR OF THE STRAND LBM WHICH TURNS ON BOTH LIGHTING DESK AND MONITOR. DEC24 DMX-to-analogue converter is powered at all times. An additional emergency-only backup system consisting of 2 6 X 1kW, 6 channel Pulsar dimmer boxes controlled via an analogue 12 channel, 2 scene preset board. POWER FOR THIS SYSTEM COMES FROM 2 30-AMP BREAKERS IMMEDIATELY BELOW THE 125-AMP BREAKER ON THE MAIN PANEL. THIS SYSTEM IS TO BE USED IN THE CASE OF FAILURE OF THE LDS SYSTEM ONLY AND MAY NOT BE POWERED ON AT THE SAME TIME AS THE LDS SYSTEM! MAXIMUM LOAD PER CIRCUIT IS 1000 WATTS. GRID: Due to the low overhead space available at FCT, the grid is minimal and intended to be supplemented as needed, using either float bars or temporary hard points. PIPES: All pipes are 2.5" O.D., dead hung. In addition to 3 pipes for the Front of House lighting, there are two sets of 2 pipes, down- and mid-stage and 1 pipe, centred up-stage. A number of pieces of electrical conduit are available for use as float bars. The down- and centre-stage pipes correspond to the placement of the 2 rows of on-stage electrical circuits. Full Circle Theatre Building Operations Page 16 CURTAINS: As of June 2013, curtains at FCT are limited to 4 6 X 12 foot velvet legs and 1 20 X 4 foot velour teaser. They are in, admittedly, rough condition, having been used for a number of years. They are mounted on light battens for ease of movement from one position to another. AUDITORIUM SEATING: The seating in the house comprises 114 leather, bent-wood and cast-iron theatre seats. These antique seats are originally from Perth’s Balderson Theatre (1915-1958) and were restored in 2011 for use at FCT. The seats will be 100 years old in 2015. They are in 8 numbered and lettered rows, 7 of them (B through H) of 15 seats and 1 (A) of 9 seats plus 3 spaces for wheelchair accessibility. NOTE THAT THE TOTAL OF 117 SEATING SPACES IS FOR CONVENIENCE OF PATRONS ONLY AND THAT, BY LAW, THE MAXIMUM SEATING IS 102. AUDITORIUM LIGHTING: House lighting consists of 2 rows of 4 hanging fixtures as main house lights, a row of 3 sconce fixtures on each side of the auditorium and rope-lights along each side wall as “courtesy” aisle lighting. Additionally, there are two hanging fixtures and two sconce lights providing light for the rear tech-booth and crosser hallway. NOTE THAT, BY LAW, THE “COURTESY” LIGHTING MUST REMAIN ON AS LONG AS THE PUBLIC HAS ACCESS TO THE HOUSE AND MAY NOT BE DIMMED DURING PERFORMANCES. POWER FOR THE MAIN HOUSE LIGHTS IS THROUGH A HOUSEHOLD DIMMER LOCATED BELOW THE TECH BOOTH WINDOW NEAR THE LIGHTING DESK. POWER FOR THE HOUSE SCONCE LIGHTS IS THROUGH A SWITCH INSIDE THE MAIN AUDITORIUM DOOR AND THEN THROUGH THE OUTER SLIDER OF THE PAIR ON THE STUB WALL BY THE DIMMER BOXES. USE THE SLIDER FOR CONTROL DURING PERFORMANCES AND THE SWITCH FOR ON/OFF CONTROL WHEN OPENING AND CLOSING THE HOUSE. POWER FOR THE “COURTESY” LIGHTS IS THROUGH A PAIR OF SLIDERS, ONE INSIDE THE MAIN AUDITORIUM DOOR, TO THE LEFT AND ONE ON THE END WALL OF THE CROSSER HALLWAY, TO THE LEFT OF THE HOUSE DOOR. THESE SLIDERS ARE USUALLY SET TO ABOUT 30% FOR BEST EFFECT. POWER FOR THE TECH AREA LIGHTS (HANGING AND SCONCE) IS THROUGH A SWITCH INSIDE THE MAIN AUDITORIUM DOOR AND THEN THROUGH THE INNER SLIDER OF THE PAIR ON THE STUB WALL BY THE DIMMER BOXES. USE THE SLIDER FOR CONTROL DURING PERFORMANCES AND THE SWITCH FOR ON/OFF CONTROL WHEN OPENING AND CLOSING THE HOUSE. THE SLIDER IS USUALLY KEPT AT ABOUT 20% DURING PERFORMANCES IN ORDER TO PROVIDE SOME LIGHT FOR PATRONS WITH A NEED TO EXIT OR ENTER THE HOUSE DURING A SHOW. Full Circle Theatre Building Operations Page 17 THE STAGE WORK LIGHTS (FLOURESCENTS) ARE CONTROLLED BY A SWITCH IN A METAL BOX ON THE STUB WALL NEAR THE DIMMER BOXES. ASSISTED LISTENING SYSTEM: The theatre is equipped with an FM assistedlistening system. This consists of a microphone, located on the rear wall of the house, centre, feeding an FM amplifier/transmitter, which, in turn, transmits to one or more of 4 headphone receivers available through the box office. The receivers use standard AA batteries which should be checked periodically. POWER FOR THE SYSTEM IS THROUGH THE SAME SWITCHED POWER BAR WHICH CONTROLS THE SOUND SYSTEM; WHEN THE SOUND SYSTEM IS ON, SO IS THE ASSISTED-LISTENING SYSTEM. CARE NEEDS TO BE TAKEN THAT HEADPHONE/RECEIVERS LOANED TO PATRONS ARE RETURNED AT THE END OF EACH SHOW, IN GOOD CONDITION. VIDEO PROJECTION SYSTEM: The Full Circle Theatre is equipped with a multisource, High-Definition, rear-screen projection system. A switching distribution box in the booth selects 1 of 3 HDMI sources (2 BluRay players or the HDMI output of the sound/video computer) and passes it along a 100-foot HDMI cable to an HD wide-angle, short-throw digital video projector which can be set up at the back of the stage, pointing toward the house. A 22 X 12 foot rear-projection screen can be lowered and stretched across the proscenium opening (with the configurable returns closed) effectively filling the entire proscenium. Maximum projection size is approximately 19 feet X 11 feet. NOTE THAT THIS SYSTEM IS ONLY AVAILABLE THROUGH ARRANGEMENT WITH BARNDOOR PRODUCTIONS AND THAT THE PROJECTION SCREEN, WHICH IS HOUSED IN A ROLL BEHIND THE PROSCENIUM, MUST NOT BE LOWERED WITHOUT PERMISSION. STAGE AND PROSCENIUM: The FCT stage is a flexible proscenium stage. It’s nominal proscenium opening is 24' 6", with a stage depth of 22' 6". Fully across stage, with the configurable returns at right angles to the main proscenium panels, the prosc provides for 6 feet of wing depth on each side. Swung open, the proscenium will give approximately 35 feet of stage width, at the expense of wing space. MOVEMENT OF THE PROSCENIUM PANELS SHOULD BE CONSIDERED A TWO PERSON JOB, IN ORDER TO PREVENT DAMAGE TO PANELS OR INJURY TO PEOPLE. The stage floor is a single layer of 7/8" OSB, with 1/8 tempered masonite over it. The joints of the masonite are taped with either black binding tape or so-called “gator” tape. That latter lasts longer, but does not take paint as well as the former. NOTE THAT SECURING OF SET PIECES ETC. VIA SCREW NAILS IS ACCEPTABLE AS LONG AS THE SCREWS DO NOT FULLY PENETRATE THE SUB-FLOOR, AS THIS WILL LEAD TO DELAMINATION. Full Circle Theatre Building Operations Page 18 BUILDING CODE COMPLIANCE In order to ensure compliance with the Ontario Building Code and BarnDoor Productions’ Site Plan Agreement with the Town of Perth, the following items must be observed: - aisles, hallways, access to exit and exits must not be obstructed or reduced in their constructed width. - no ropes, wires, cables or anything similar may be suspended over an aisle, hallway, access to exit or exit at a height of less than 2.8 metres. - no ropes, wires, cables or anything similar may cross or be laid along an aisle, hallway, access to exit or exit unless it is covered for the entire length that it is in the path of egress by a rug, mat or similar that has edges no higher than 1 mm. - no carpet, mat or similar may be laid along or across an aisle, hallway, access to exit or exit unless it has an edge no higher than 1 mm. - the automatic door opener at the main door must be functioning at all times the public has access to the building. A red power LED should be visible on the face of the unit when power is present and a SINGLE press of the opener button can determine whether the unit is fully functioning. NOTE THAT IT TAKES ABOUT 40 SECONDS FOR THE UNIT TO CYCLE ENTIRELY THROUGH OPENING AND CLOSING AND THAT IT SHOULD NOT BE MANUALLY FORCED OPEN OR CLOSED WHILE IN OPERATION. - the deadbolt on the south side exit door must be fully unlatched at all times that the public has access to the building. - fire doors must not be propped open and left unattended. - exterior exits and walkways must not be obstructed or reduced in width from their constructed dimensions. Full Circle Theatre Building Operations Page 19 MISCELLANEOUS SMOKING: By provincial law, no smoking is allowed within 9 metres (30 feet) of any door to the building. By that measure, the only place where smoking may occur on the property is on the grass verge at the back of the parking lot. It is sometimes difficult to police this. ALCOHOL CONSUMPTION: By provincial law, no consumption of alcohol is allowed on the premises except as regulated by a permit from the Liquor Licensing Board of Ontario. PROHIBITED SUBSTANCES: The use of prohibited substances on or within the premises will result in the immediate removal of those responsible from the property, notification of police and possible cancellation of contracts. LOBBY AND OTHER SIGNAGE INSTALLATION: Signage must be installed in a secure and safe manner. No sign may intrude into required aisle, hallway, walkway, access to exit or exit width. Signs must be secured in a manner appropriate to their size and weight. Exterior signs must be fastened in a manner capable of keeping the sign in position in the event of extreme weather conditions. Any signage affixed to an interior wall must be secured using BLUE WALL TACK only – it is BDP’s experience that any other method marks the finish of the wall. Exterior signage must comply with all local by-laws. GARBAGE: Please ensure that food waste is removed from the building ASAP and placed in the exterior receptacles provided and that other waste is placed in receptacles as provided. Full Circle Theatre Building Operations Page 20 BASIC FLOOR PLAN FULL CIRCLE THEATRE Full Circle Theatre Building Operations Page 21 BUILDING EVACUATION PLAN FULL CIRCLE THEATRE Full Circle Theatre Building Operations Page 22 SEATING PLAN FULL CIRCLE THEATRE Full Circle Theatre Building Operations Page 23 PARKING PLAN FULL CIRCLE THEATRE
© Copyright 2025

