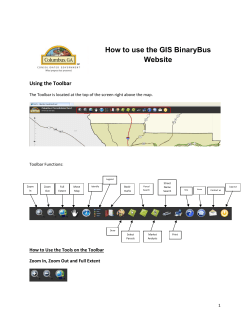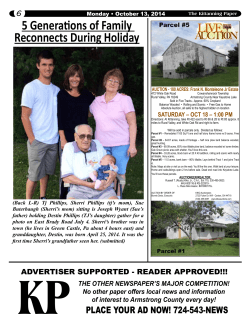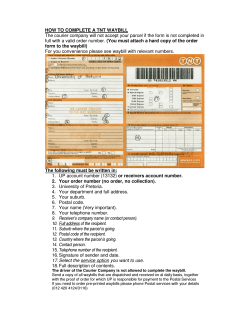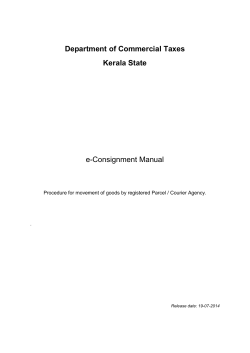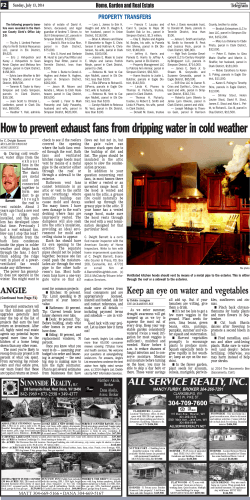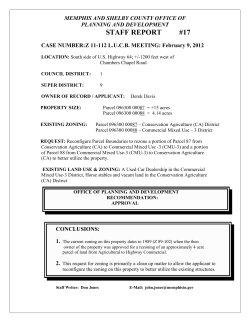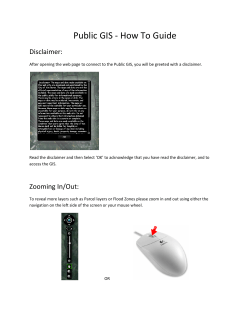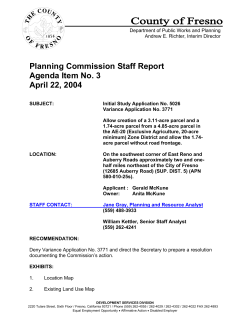
STAFF REPORT FOR MINOR SUBDIVISION #MS 8-2014 OCTOBER 16, 2014
STAFF REPORT FOR MINOR SUBDIVISION #MS 8-2014 OCTOBER 16, 2014 PAGE PC-1 OWNER/APPLICANT: FACTORY PIPE, LLC ROSS H. LIBERTY 1307 MASONITE ROAD UKIAH, CA 95482 AGENT: TONY SHAW 2910 MILL CREEK ROAD UKIAH, CA 95482 REQUEST: Subdivision of a 2.53 +/- acre industrial parcel, creating two (2) parcels of 0.90 +/- acres and 1.63 +/- acres in size and request for an exception to the Mendocino County Division of Land Regulations Section 17-48.5 (A)(1)(e)(i). ENVIRONMENTAL DETERMINATION: Mitigated Negative Declaration RECOMMENDATION: Approve the request LOCATION: 2.0 miles north of Ukiah, lying north of Parducci Road (CR# 224) at Highway 101 and 300+/- feet west of North State Street (CR# 104). Located at 150 Parducci Road, Ukiah; APN 169-050-01 TOTAL ACREAGE: 2.53+/- acres GENERAL PLAN: Industrial ZONING: I-1 (limited Industrial) ADJACENT ZONING: North: SR 12K SS (Suburban Residential) East: Highway 101 South and West: I-1 (Limited Industrial) EXISTING USES: 2 Industrial Buildings; 1 on each of the proposed parcels. ADJACENT USES: Residential and industrial. SUPERVISORIAL DISTRICT: 1 OTHER RELATED APPLICATIONS ON SITE: Variance #V 10-82 for a sign PROJECT DESCRIPTION: The property owner proposes a minor subdivision of a 2.53+/- acre property to create two parcels of 0.90+/- acres (Parcel 1) and 1.63+/- acres (Parcel 2). The property is developed with two single story industrial buildings, including a 13,000 square foot building which is located on proposed Parcel 1 and a 28,000 square foot building which is located on proposed Parcel 2. According to the agent, each building has its own water hook-up (Millview Water District) and each building has its own sanitary sewer lateral (Ukiah Valley Sanitation District). Millview Water District and Ukiah Valley Sanitation District have submitted letters to the applicant to indicate that their services will be available to both parcels when the subdivision is completed and recorded. The project site is developed with two vacant industrial buildings, a 20 foot wide paved roadway over an approximately 29 foot wide access easement to serve both buildings and approximately 69 marked parking spaces which are indicated on the tentative map. Nineteen (19) of these spaces are located on proposed Parcel 1 and fifty (50) are located on proposed Parcel 2. The property slopes slightly STAFF REPORT FOR MINOR SUBDIVISION #MS 8-2014 PAGE PC-2 downward from the south property line to the north property line and has minimal vegetation along the eastern boundary line. SERVICES: Access: Private Road – The two proposed parcels will be accessed by a private road off Parducci Road (CR# 224). The private road extends approximately 460 feet over proposed Parcel 1 to proposed Parcel 2 and terminates close to the northern property line. Fire District: Ukiah Valley Fire District Water District: Millview County Water District. Sewer District: Ukiah Valley Sanitation District School District: Ukiah Unified School District SURROUNDING LAND USE AND ZONING: NORTH WEST SOUTH EAST GENERAL PLAN SR Hwy 101 I (Industrial) I (Industrial) ZONING SR 12K SS Hwy 101 I-1 I-1 LOT SIZES 11.42+/- A Hwy 101 1.4+/- A 1.+/- A USES Mobile Home Park Hwy 101 Industrial Industrial REFERRAL AGENCY COMMENTS: Agency comments relevant to this application are listed within the Key Issues Section of this report and are noted within the Conditions of Approval. REFERRAL AGENCIES DOT- County Transportation Environmental Health- Ukiah Building Services-Ukiah PBS Air Quality Sonoma State Archaeological Commission Dept. of Fish and Wildlife RWQCB Ukiah Valley Sewer District Millview Co. Water District Ukiah Valley Fire District NOT RETURNED "NO COMMENT" COMMENTS X X X X X X X X X X X KEY ISSUES: Land Use General Plan Consistency: The project is consistent with the General Plan designation of Industrial. The subject property is located in the Millview County Water District and the Ukiah Valley Sanitation District and the proposed minor subdivision will result in parcels that are 0.90+/- acres and 1.63+/- acres. The Land Use Section Policy DE-9 of the General Plan states the following for the intent of Industrial Land Use: “The industrial classification is intended to be applied to lands suited for major industrial uses, where necessary servicers such as transportation systems and utilities exist or can be efficiently provided, where disruption of proximate uses will be least, and where the potential for environmental disruption is minimal or can be adequately controlled. This classification is intended to protect these lands from the pressures of development and preserve them for future use as designated.” The proposed parcels are surrounded by compatible uses to the east (industrial), to the south (industrial), and to the west (State Highway 101).The parcel to the north is developed with a mobile home park, which is over 75 feet from the industrial building and separated by a swale and trees and shrubbery. The industrial use on the subject property was established in the early 1980’s. STAFF REPORT FOR MINOR SUBDIVISION #MS 8-2014 PAGE PC-3 Access Easement Width Exception: The applicant has requested that the Planning Commission approve an exception to the County Division of Land Regulations to allow for a 29 foot wide access easement where a 40 foot wide access easement is required. The reason for this request is that the existing industrial buildings are positioned in such a way that the required 40 foot wide access easement cannot be met in all areas. The County Department of Transportation (DOT) has reviewed the project with regards to circulation, ingress and egress and commented that Parcel 1 will have direct access to Parducci Road (CR# 224) and Parcel 2 will be served by a private road that traverses proposed Parcel 1. DOT has commented that the request for an exception for a 29 foot wide access easement where a 40 foot wide access easement is required and the exception to Mendocino County Division of Land Regulations Section 17-48.5 (A)(1)(e)(i)) will not be detrimental to the public welfare or injurious to surrounding property and that there are special circumstances and/or conditions affecting the proposed division of land. The special circumstances in this particular case include the following. Both of the proposed parcels are developed and have been served by a 20 foot wide driveway over the 29 foot wide easement for many years. The Fire Captain of the Ukiah Valley Fire District has no opposition to the proposed project, and had given prior approval of the current access and road conditions. The Ukiah Valley Fire District, DOT and the Planning and Building Services Department recommend the approval of the applicant’s request for an exemption from the County’s Division of Land Regulations. The applicant has prepared a “Declaration of Reciprocal Easements for Ingress and Egress, Utilities, Sewer, Drainage and Maintenance” which will be recorded when the Final Map is recorded. This Declaration establishes that each owner of the two proposed parcels shall keep their respective parcel, including the ingress and egress easements, in good safe and usable condition, in good repair. See Condition #13. Parking: The applicant has provided a parking plan that indicates a total of 19 onsite parking spaces for Parcel 1 and a total of 50 onsite parking spaces for Parcel 2. These industrial buildings are best suited for the following permitted use types in the Limited Industrial (I1) zoning district: automotive and equipment-all types, building maintenance services, laundry services, mail order business, storage and distribution, manufacturing, warehousing, wholesale/retail warehouse facility and utility facilities. The parking requirements for most of these uses could be far greater than the number of offsite parking spaces that are available on these lots. Given that the Department of Planning and Building Services has concerns for adequate off street parking for future uses, staff recommends that the following notation be placed on the final parcel map and be included on the future property deeds (Condition #14): “Available onsite parking spaces may constrict the future uses otherwise permitted under the current Limited Industrial (I-1) zoning.” Environmental Review: Staff has completed an initial study for the proposed project in accordance with the California Environmental Quality Act and has determined that the environmental impacts identified for the project can be adequately mitigated through the conditions of approval or features of the project design, so that no significant impacts will result from this project. Staff finds that the proposed project will not have a significant effect on the environment, and a MITIGATED NEGATIVE DECLARATION should be prepared. FINDINGS FOR RECOMMENDED APPROVAL: Environmental Findings: The Planning Commission finds that the proposed project would not have a significant effect on the environment, and therefore, a Mitigated Negative Declaration is adopted, in accordance with the California Environmental Quality Act. STAFF REPORT FOR MINOR SUBDIVISION #MS 8-2014 PAGE PC-4 Exception: The Planning Commission grants the request for the exception to the Mendocino County Division of Land Regulations Section 17-48.5(A)(1)(e)(i) finding that: (A) There are special circumstances or conditions affecting the proposed division of land, and (B) The granting of the exception will not be detrimental to the public welfare or injurious to surrounding property. Project Findings: The Planning Commission, making the above finding, approves #MS 8-2014 subject to the following standard conditions of approval, further finding; Pursuant to California Government Code Section 66445(e), the Planning Commission finds that division and development of the property in the manner set forth on the approved or conditionally approved tentative map will not unreasonably interfere with the free and complete exercise of the public entity or public utility right-of-way or easement. The proposed minor subdivision complies with all requirements of the Subdivision Map Act and of the Mendocino County Code, specifically with respect to lot area, improvement and design, flood, and water drainage control, appropriate improved public roads, sanitary disposal facilities, water supply availability and environmental protection. CONDITIONS OF APPROVAL: Aesthetics 1. The following note shall be placed on the Parcel Map: “All future external lighting, whether installed for security, safety or landscape design purposes, shall be shielded, downcast or shall be positioned in a manner that will not shine or allow light glare to exceed the boundaries of the parcel on which it is placed.” Air Quality 2. A note shall appear on the Parcel Map that the access road, driveway and interior circulation routes be maintained in such a manner as to insure minimum dust generation subject to Air Quality Management District Regulation 1 Rule 430. All grading must comply with Air Quality Management District Regulations Rule 430. Any rock material, including natural rock from the property, used for surfacing must comply with Air quality Management District regulations regarding asbestos content. Biological Resources 3. This entitlement does not become effective or operative and no work shall be commenced under this entitlement until the California Department of Fish and Wildlife filing fees required or authorized by Section 711.4 of the Fish and Game Code are submitted to the Mendocino County Department of Planning and Building Services. Said fee of $2,231.25 (or current fee) shall be made payable to the Mendocino County Clerk and submitted to the Department of Planning and Building Services prior to October 23, 2014 (within 5 days of the end of any appeal period). Any waiver of the fee shall be on a form issued by the Department of Fish and Wildlife upon their finding that the project has “no effect” on the environment. If the project is appealed, the payment will be held by the Department of Planning and Building Services until the appeal is decided. Depending on the outcome of the appeal, the payment will either be filed with the County Clerk (if the project is approved) or returned to the payer (if the project is denied). Failure to pay this fee by the specified deadline shall result in the entitlement becoming null and void. The applicant has the sole responsibility to insure timely compliance with this condition. Cultural Resources 4. A note shall appear on the Parcel Map that in the event that archaeological resources are encountered during development of the property, work in the immediate vicinity of the find shall be halted until all requirements of Chapter 22.12 of the Mendocino County Code relating to archaeological discoveries have been satisfied. STAFF REPORT FOR MINOR SUBDIVISION #MS 8-2014 PAGE PC-5 Geology & Soils 5. The subdivider shall acknowledge in writing to the Department of Planning and Buildings Services that all grading activities and site preparation, at a minimum, shall adhere to the following “Best Management Practices”. The applicant shall submit to the Department of Planning and Building Services an acknowledgement of these grading and site preparation standards. a. That adequate drainage controls be constructed and maintained in such a manner as to prevent contamination of surface and/or ground water, and to prevent erosion. b. The applicant shall endeavor to protect and maintain as much vegetation on the site as possible, removing only as much as required to conduct the operation. c. All concentrated water flows, shall be discharged into a functioning storm drain system or into a natural drainage area well away from the top of banks. d. Temporary erosion and sediment control measures shall be established and maintained until permanent protection is established. e. Erosion control measures shall include, but are not limited to, seeding and mulching exposed soil on hill slopes, strategic placement of hay bales below areas subject to sheet and rill erosion, and installation of bioengineering materials where necessary. Erosion control measures shall be in st place prior to October 1 . f. th th All earth-moving activities shall be conducted between May 15 and October 15 of any given calendar year unless wet weather grading protocols are approved by the Department of Planning and Building Services or other agencies having jurisdiction. g. Pursuant to the California Building Code and Mendocino County Building Regulations a grading permit will be required unless exempted by the Building Official or exempt by one of the following: 1. An excavation that (1) is less than 2 feet (610 mm) in depth or (2) does not create a cut slope greater than 5 feet (1524 mm) in height and steeper than 1 unit vertical in 1½ units horizontal (66.7% slope). 2. A fill less than 1 foot (305 mm) in depth and placed on natural terrain with a slope flatter than 1 unit vertical in 5 units horizontal (20% slope), or less than 3 feet (914 mm) in 3 depth, not intended to support structures, that does not exceed 50 cubic yards (38.3 m ) on any one lot and does not obstruct a drainage. 6. A notation shall be placed on the Parcel Map stating that, “Future development of building site(s), access roads or driveways may be subject to the grading requirements and drainage control measures identified in the Conditions of Approval”. Public Services 7. The subdivider shall comply with those recommendations in the Ukiah Valley Fire District letter of June 1, 2014 or other alternatives as acceptable to the Fire District. Written verification shall be submitted from Fire District to the Department of Planning and Building Services that this condition has been met to the satisfaction of the Fire District. Transportation 8. There shall be provided an access easement of a minimum of twenty-nine (29) feet in width (as per tentative map) from a publicly maintained road to each parcel being created. Documentation of access easement(s) shall be provided to the Mendocino County Department of Transportation for their review prior to final approval. 9. If a Parcel Map is filed, all easements of record shall be shown on the parcel map. All utility lines shall be shown as easements with widths as shown of record or a minimum of ten (10) feet, whichever is greater. STAFF REPORT FOR MINOR SUBDIVISION #MS 8-2014 PAGE PC-6 10. If a Parcel Map is filed, all natural drainage and water courses shall be shown as easements on the final parcel map. Minimum width shall be twenty (20) feet, or to the high water level plus five (5) feet horizontal distance, whichever is greater. Utilities/Service Systems 11. The applicant shall either (1) submit to the Division of Environmental Health, a letter from the district(s) or agency(s) stating that water services and/or sewer services (and main extensions, where required) have been installed to the satisfaction of the district or agency to serve each lot in said subdivision and connected to the system providing the service(s) and has been accepted by the district or agency for maintenance by said district or agency (Mendocino County Code 17.55 & 17.56); or (2) the applicant shall submit a letter to the Division of Environmental Health from the district(s) or agency(s) stating that engineered improvement plans for the future installation of services (and main extensions, where required) for each lot and the connection to the system providing the service are acceptable to the district, including maintenance of the system by the district and the applicant shall submit a letter to Division of Environmental Health from the County Engineer stating that performance bonds or other adequate surety have been secured, to the satisfaction of the county engineer, to cover the cost of the installation of services (and main extensions, where required) for each lot and the connection to the system providing the service per Mendocino County Code Chapter 17 Article VIII. Standard Conditions 12. Pursuant to Government Code Section 66492 & 66493, prior to recordation of the Parcel Map, the subdivider must: (1) Obtain a Certificate from the Mendocino County Tax Collector stating that all current taxes and any delinquent taxes have been paid and; (2) Pay a security deposit (or bond) for taxes that are a lien, but not yet due and payable. 13. The applicant and/or subsequent grantees shall create to the satisfaction of Mendocino County Counsel and the Department of Planning and Building Services an organization or association for the maintenance of the private roads and appurtenant drainage systems, water systems and sanitation sewer systems within the subdivision or show evidence of the existence of such an agreement or organization. 14. A notation shall be placed on the Parcel Map and included on the deeds for Parcel 1 and Parcel 2 stating that, “Available onsite parking spaces may constrict future uses otherwise permitted under the current Limited Industrial (I-1) zoning.” THIS DIVISION OF LAND IS DEEMED COMPLETE WHEN ALL CONDITIONS HAVE BEEN MET, AND THE APPROVED PARCEL MAP IS RECORDED BY THE COUNTY RECORDER. __________________________ DATE FT/hm August 15, 2014 Mitigated Negative Declaration Appeal Fee - $910.00 Appeal Period - 10 days _________________________________________ FRED TARR PLANNER II STAFF REPORT FOR MINOR SUBDIVISION #MS 8-2014 PAGE PC-7 STAFF REPORT FOR MINOR SUBDIVISION #MS 8-2014 PAGE PC-8 STAFF REPORT FOR MINOR SUBDIVISION #MS 8-2014 PAGE PC-9 STAFF REPORT FOR MINOR SUBDIVISION #MS 8-2014 PAGE PC-10 STAFF REPORT FOR MINOR SUBDIVISION #MS 8-2014 PAGE PC-11 STAFF REPORT FOR MINOR SUBDIVISION #MS 8-2014 PAGE PC-12 STAFF REPORT FOR MINOR SUBDIVISION #MS 8-2014 PAGE PC-13 STAFF REPORT FOR MINOR SUBDIVISION #MS 8-2014 PAGE PC-14 STAFF REPORT FOR MINOR SUBDIVISION #MS 8-2014 PAGE PC-15
© Copyright 2025
