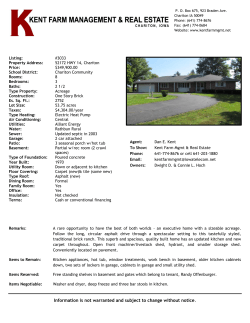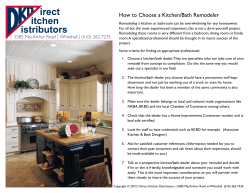
Haslingfield Road, Harlton, Cambridge
Haslingfield Road, Harlton, Cambridge 10 Haslingfield Road, Harlton, Cambridge, CB23 1ER An recently constructed detached house of around 2600 sq ft finished to an exceptional standard throughout, set in generous, established gardens of approximately 0.5 acres and backing onto open fields. 5 double bedrooms including master suite with dressing room and luxury en suite n en suite to guest bedroom (2) n bathroom n gallery landing n entrance hall n sitting room n bespoke kitchen/dining room n utility room n study/playroom n cloakroom with WC n large garage n gated driveway parking n established front and rear gardens approaching 0.5 acres n gas fired central heating (underfloor to ground floor) n Velfac double glazed windows and doors n CAT5 wiring n NHBC warranty Harlton is a picturesque village situated within pretty countryside to the south west of the University City of Cambridge. With a public house and parish church there are also a number of clubs and societies which operate within the village. Primary schooling together with a range of shopping facilities including a delicatessen are available in the neighbouring villages of Haslingfield and Harston with a wider range of amenities available in Great Shelford. The village lies approximately seven miles away from Cambridge with access for the M11 motorway (junction 12) a few minutes drive away. Set in a mature established plot of approximately 0.5 acres, this recently completed property has been designed and built for the current owners with family living in mind. The contemporary design maximises natural light and frames the open views across the gardens and farmland beyond. A particular feature is the double height entrance hall with gallery landing over. To the ground floor a spacious bespoke openplan kitchen and dining space overlooks the south-facing rear garden. Contemporary gloss white units, Corian work surfaces and integrated Siemens appliances create a wonderful feeling of light and space and create a fantastic family and social environment. The first floor gallery landing leads to five double bedrooms and a stunning family bathroom. The master bedroom suite overlooks the rear garden and is complete with a dressing room and large en suite. The guest bedroom is also equipped with an en suite. Externally, the house is set back from the road and access is gained via a gated gravel driveway and leads to a large integral garage with powered cedar wood door. The private front garden is laid to lawn with mature trees. To the rear, a large stone sun terrace is accessible from the living room and kitchen spaces providing a great outdoor entertaining space. The south-facing garden is laid mainly to lawn with matures trees, shrub beds, kitchen garden and backs on to open farmland to the rear. Important notice: TuckerGardner, their clients and any joint agents give notice that: 1. They are not authorised to make or give any representations or warranties in relation to the property either here or elsewhere, either on their own behalf or on behalf of their client or otherwise. They assume no responsibility for any statement that may be made in these particulars. These particulars do not form part of any offer or contract and must not be relied upon as statements or representations of fact. 2. Any areas, measurements or distances are approximate. The text, photographs and plans are for guidance only and are not necessarily comprehensive. It should not be assumed that the property has all necessary planning, building regulation or other consents and TuckerGardner have not tested any services, equipment or facilities. Purchasers must satisfy themselves by inspection or otherwise. 3. Prospective purchasers should discuss any personal issues/expectations that they may have in relation to a new property with the agent in order to avoid arranging unsuitable viewings. Great Shelford Office: 48-50 Woollards Lane, Great Shelford, Cambridge CB22 5LZ Tel: +44 (0)1223 845240 Fax: +44 (0)1223 518988 Email: shelford@tuckergardner.com Web: tuckergardner.com Specification External Feature Solid walls - ‘Grantchester Blend’ buff brick and render Velfac powder coated aluminium double-glazed windows and doors Natural stone paved sun terrace Gravel bonded driveway Timber gates Large private south-facing rear garden with matures trees, hedges and plants Internal Finishes Engineered oak flooring to entrance hall, living room and study/playroom Fitted carpets to first floor rooms Tiled flooring to wet areas Bespoke painted skirting and architrave Heating Systems Ground floor gas-fired underfloor heating with separate zone controls Feature contemporary log burner stove in the living room First floor gas-fired ‘wet system’ with thermostatically- controlled radiators and towel warmers Electric underfloor heating in the family bathroom and master en suite Storage tank and controls in the garage for ease of access and space utilisation Patch panel in the airing cupboard with wiring to all the rooms and access to loft for additional connectivity as required Kitchen island unit with concealed integrated Bluetooth audio system with speakers and retractable power sockets Concealed wiring to living room for wall-mounted TV Electrically operated Cedar garage door Kitchen High-quality contemporary bespoke gloss white kitchen Corian worktop surfaces and island unit Large pantry cupboards Integrated Siemens appliances including 900mm gas hob, 900mm extractor, multifunction oven, steam oven, microwave and plate-warmer Integrated Bosch dishwasher and wine cooler Quartz ‘sparkle’ tiled flooring Bathroom and En Suites Contemporary designed white sanitary ware to all bathrooms Thermostatically controlled shower/bath mixers Ceiling-mounted ‘rain-style’ shower heads Travertine floor and wall tiles Twin vessel basins on solid Iroko bespoke vanity units Electric underfloor heating Loft Storage Loft access via folding ladder, boarded area and lighting Lighting Security Combination of high-efficiency LED spot-lighting (dimmable in the living room) with additional feature pendant and wall lights to give separately controllable mood options Feature lighting within the master bathroom and en suite Feature plinth and pelmet lighting to kitchen/dining space External architectural aluminium up/down-lighters and security lights on sensors External rear sun terrace lighting Comprehensive external lighting and PIR to the driveway Multi-point locking external doors, lockable windows to the ground floor and child locks to the first floor Electrical TV and telephone points to most rooms CAT5E for high-speed internet throughout the house The full version is available on our website or on request. Hard Wired audible alarm system with smart phone ‘app’ controller and key fobs Warranty 10 year NHBC Services All mains services are connected. Tenure The property is being offered for sale freehold with vacant possession upon completion. Local Authority South Cambridgeshire District Council. Tel: 03450 450 500 Ground Floor First Floor Ground Floor 152.1 sq metres (1637.4 sq feet) First Floor 122.3 sq metres (1316.4 sq feet) Total 274.4 sq metres (2953.8 sq feet) NOT TO SCALE: For guidance purposes only Copyright: TuckerGardner 2014
© Copyright 2025















