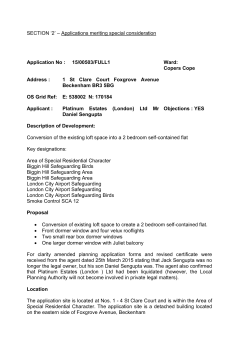
4 WARKWORTH STREET, CAMBRIDGE, CB1 1EG OFFERS AROUND £1,350,000
4 WARKWORTH STREET, CAMBRIDGE, CB1 1EG OFFERS AROUND £1,350,000 4 Warkworth Street, Cambridge, CB1 1EG A magnificent, late Victorian town house offering substantial and very stylish accommodation that has been extensively refurbished to a very high specification throughout set in a superb central location just a short stroll from Parkers’ Piece, with the added benefit of off-road parking. Master bedroom with en suite - 4 further bedrooms - bath and shower rooms - 27’ sitting room - stunning kitchen/dining/family area with Gorenje integrated appliances - study - re-fitted utility room - entrance vestibule - reception hall - ground floor cloakroom - large loft space - BPT Targha video door entry system - front and rear gardens - off-road parking for 2 vehicles - many original features - Worcester Greenstar 30i gas central heating - boosted mains water - no chain Warkworth Street is off of Warkworth Terrace, a highly sought-after area located just off Parkside in this cosmopolitan area of the City. Enjoying a central location, it benefits from having a mixture of shops, bars and restaurants in very close proximity with easy access to Cambridge train station and to major travel links. This prominent, late Victorian town house offers very stylish, high specification accommodation that has been extensively refurbished and re-fitted to a very high standard throughout, with real attention to detail. A full list of technical features is available. It offers versatile and well-proportioned accommodation that is arranged over four floors. Care has been taken to retain the many original features which include a number of fireplaces, staircase, stripped floor boards, stained glass, and sash windows. The entrance vestibule boasts an attractive tiled floor with a stained glass door leading through to the reception hall, which has stairs to first and lower ground and access to the ground floor cloakroom. Light and airy, the impressive sitting room enjoys high ceilings and a dual aspect with southerly-facing bay window to the front and large sash window to rear. It features stripped floorboards throughout and two stunning period, cast iron fireplaces with marble surrounds. Down on the lower ground floor, there is a sizeable, well-appointed kitchen/dining/family area with tiled floor and bi-fold doors onto the rear garden. Beautifully re-fitted, the kitchen area has an excellent range of German-style, high-gloss units, granite work tops with matching splash backs, inset sink, island unit with integrated wine fridge. The integrated appliance are Gorenje and include a dishwasher, fridge and freezer, inset five-burner gas hob, built-in oven, and microwave. 20257/JM On the first floor, the split-level landing provides access to the master bedroom, with large en suite shower room, and the second bedroom which overlooks the garden and has a large period fireplace. The second floor has a spacious landing with window to rear and retractable ladder access to the loft area. There are three good-sized bedrooms. The stunning family bathroom has a panelled bath with shower over, wall-hung wash basin, low level WC, display recess with lighting, and heated towel rail. Services Local Authority All mains services are connected. Cambridge City Council. Tel: 01223 457000 Tax Band: F Tenure The property is being offered for sale freehold with vacant possession upon completion. Outside, the front of the property is enclosed by wall with painted cast iron railings. Steps lead up to the front door and further steps lead to a lower-ground floor courtyard, which is gravelled and ideal as a bike/bin storage area. To the rear is a fully enclosed, low-maintenance garden with patio area directly to the rear of the house, where there is an external power point. Steps lead to a larger paved garden with its gated pedestrian access to the parking area which has two parking spaces and is accessed from Prospect Row. Features of Note • Five bedroom town house, extensively re-fitted to high specification • Structured cable system with satellite master antenna system and HD video distribution • Two off-road parking spaces • No chain Energy Efficiency Rating NOT TO SCALE: For guidance purposes only The full version is available on our website or on request. Copyright: TuckerGardner 2014 Cambridge Office: Bateman House, 82-88 Hills Road, Cambridge CB2 1LQ T: 01223 350800 F: 01223 353729 E: cambridge@tuckergardner.com W: tuckergardner.com Important notice: TuckerGardner, their clients and any joint agents give notice that: 1. They are not authorised to make or give any representations or warranties in relation to the property either here or elsewhere, either on their own behalf or on behalf of their client or otherwise. They assume no responsibility for any statement that may be made in these particulars. These particulars do not form part of any offer or contract and must not be relied upon as statements or representations of fact. 2. Any areas, measurements or distances are approximate. The text, photographs and plans are for guidance only and are not necessarily comprehensive. It should not be assumed that the property has all necessary planning, building regulation or other consents and TuckerGardner have not tested any services, equipment or facilities. Purchasers must satisfy themselves by inspection or otherwise. 3. Prospective purchasers should discuss any personal issues/expectations that they may have in relation to a new property with the agent in order to avoid arranging unsuitable viewings.
© Copyright 2025





















