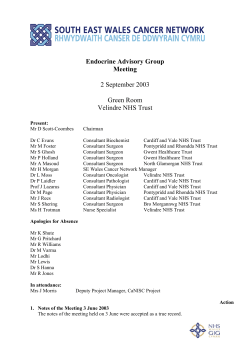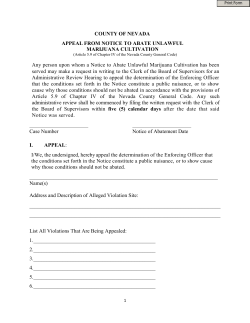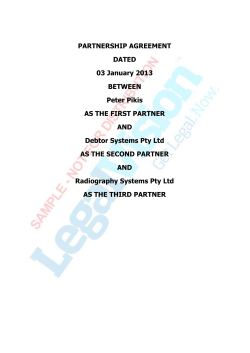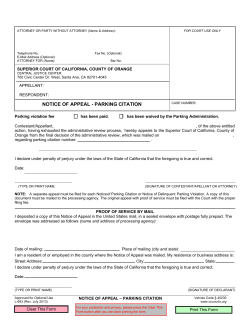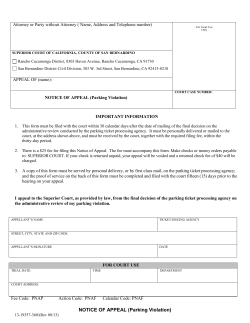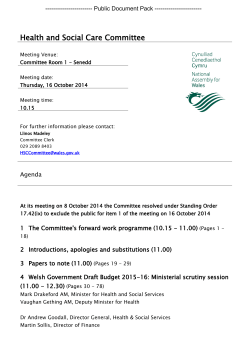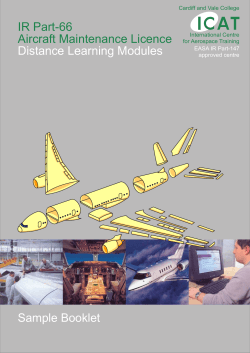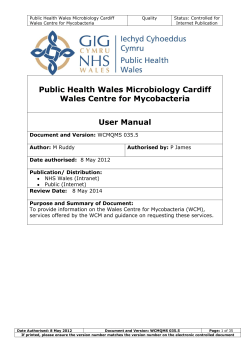
U The Children’s Hospital for Wales Where we are
Courtesy of Boyes Rees The Children’s Hospital for Wales U ntil recently,Wales was the only country in Europe that did not have a dedicated children’s hospital. The facilities that existed at the University Hospital for Wales (UHW), the flag-ship hospital providing care for very-sick children, were described by some on-lookers as ‘third-world’. Whilst this may seem an extreme description, the cramped single storey wards did not meet current standards, nor were they child-friendly.There were no facilities for parents who often needed to stay for several nights or even weeks.The cubicle-like rooms with glass on three sides offered no privacy for families, were hot in the summer and cold in the winter. Buckets catching water leaking from the ceiling were not uncommon and equipment was stacked in the corridors due to lack of storage. The medical team was world-class but the facilities in which they had to work did not come close to matching that. 10 Where we were Courtesy of Noah’s Ark Appeal Where we are A state of the art facility had been realised in Bristol, Cardiff’s nearest neighbouring city in England, a decade previously. Determined to change the situation and ensure that children in Wales should have access to the same care as other children throughout Europe, a group of dedicated people, including local businessmen and paediatricians, began campaigning for a dedicated Children’s Hospital for WHE Internet website: www.wales.nhs.uk/whe Showing support for one of her favourite charities, Dame Shirley Bassey auctioned some of her most glamorous evening gowns for the Appeal and raised £250,000 for the children’s hospital, which she took time out to visit in September 2004. Appeal Patrons Catherine Zeta Jones and Charlotte Church have been stalwart ambassadors for the charity. Charlotte has visited the hospital on many occasions and even celebrated her 18th birthday there. In June 2006, Catherine Zeta Jones and her husband, Michael Douglas unveiled a plaque at the hospital to mark its official opening. Wales.Their tireless lobbying finally resulted in the National Assembly’s approval for the project to go ahead with the money for the building to be raised through a charitable capital appeal. The Noah’s Ark Appeal was set up in May 2000 to raise the initial £5 million needed to build the first phase of the first children’s hospital for Wales (the initial target of £5 million was later extended by £1.5 million to cover additional costs, including equipment for the hospital). To discover that Wales was lagging behind its European peers in such a fundamental area as child health care was a huge shock to many; a discovery that spurred people from across Wales and beyond into action. As the appeal gathered momentum, donations began to flood in. The ‘Buy a Brick Campaign’, run in association with the Western Mail, was instrumental in helping to raise the profile of the Appeal. Readers gave money in their thousands, some businesses choosing to buy bricks for the hospital, rather than Christmas cards for their colleagues. Soon money was pouring in from all corners of the globe, from places as far away as America and Japan. ❖ Celebrity Support for the Appeal Celebrity support for the Appeal was phenomenal, with celebrities from many fields keen to support the appeal to build the first children’s hospital in Wales. Courtesy of Noah’s Ark Appeal ❖ The Noah’s Ark Appeal Catherine Zeta Jones and Michael Douglas at the official opening ❖ First Phase of the Children’s Courtesy of Noah’s Ark Appeal Hospital for Wales Cllr. Russell Goodway, Charlotte Church, Ian Botham, Catherine Zeta Jones and Stanley Thomas, OBE In April 2002 and October 2003 people from across Wales gathered to support the Appeal as cricketing legend, Ian Botham undertook fundraising walks, organised by the Noah’s Ark Appeal. Ian was helped along the way by a host of celebrity supporters, including Appeal Patrons, Charlotte Church and Catherine Zeta Jones. Other famous faces including TV and radio entertainer, Max Boyce, sporting stars Gareth Edwards, Mike Gatting, Matthew Maynard, Daley Thompson, Lyn Davies and Tanni Grey Thompson, JPR Wiliams and many others gave their support to the Appeal by joining the walkers.Together, the Ian Botham Walks raised an impressive £1.3 million. Darren Day nominated the Appeal to receive the proceeds of his phone votes when he appeared as a contestant in reality TV show “I’m a Celebrity, Get Me out of Here” and raised £30,000 for the Appeal. WHE Intranet website: howis.wales.nhs.uk/whe Bringing the project forward to implementation required a shared vision with the Trust and substantial input of its estates expertise. A site on one of the few remaining undeveloped areas at the UHW was earmarked and a control plan prepared which anticipated a three phase development of connected linear blocks around a courtyard to complete the facility, making all children’s services, including A&E and surgery dedicated in the Children’s Hospital for Wales. It was envisaged that the courtyard would be used by the children and incorporate play areas. The first phase of the Children’s Hospital for Wales opened its doors to its first patients on 25th February 2005 and on the ground and upper ground levels houses replacement wards for the sub standard accommodation at UHW. Child oncology facilities at first and second floor levels replace those at Llandough Hospital and initiates the convergence of children’s services by the Trust. Included in the second floor of the new unit are overnight stay rooms for parents and administration accommodation for LATCH, the charity set up at Llandough dedicated to the practical support of child cancer and leukaemia patients, siblings and parents. The Trust opted for a design and build procurement strategy as its favoured route to secure economy and certainty of price. Exemplar plans were prepared in house 11 Courtesy of Cardiff & Vale NHS Trust with reference to Building Note guidance and input from its paediatricians. As a cornerstone of the Employer’s Requirements the floor plans constituted a four storey linear block with the main entrance and primary vertical circulation at the perimeter road end.This arrangement provided for subsequent phases to be added when funding and approvals allowed, completing the Children’s Hospital development and the enclosure of the courtyard. Tenders were invited in late 2002 after full consultation between the Trust and the Noah’s Ark Appeal to ensure that funds were in place to pay the contractors as work progressed. Laing O’Rourke was the main contractor leading the successful bid. Boyes Rees, as consultant architects, adopted a novel approach to the rather tight prescriptive brief. Drawing inspiration from the title of the funding charity, the exterior of the four storey block reflects the appearance of an enormous Noah’s Ark.This is achieved by the use of cedar boarding as cladding, a prow profile and a white tensile structure over the main entrance evoking ship’s sails. Round porthole windows in the stair towers continue the theme and the undulating blue fabric canopy to the covered walkway alongside the long outward elevation suggests the ocean in which the Ark sets sail. Courtesy of Boyes Rees Courtesy of Cardiff & Vale NHS Trust East Elevation Approach from the South Courtesy of Cardiff & Vale NHS Trust Staircase exterior Main Entrance 12 The mass of the block is effectively scaled down by articulation and gentle curvature of the elevation, recessed areas with balconies and the use of coloured renders, predominantly ivory and strongly accented with areas of blue and terracotta.The upper plant rooms and some recessed planes are clad with horizontal ribbed aluminium panels so that observers are in no doubt that this is definitely an Ark for the 21st century. It is regrettable that the balconies and the rotunda terrace over the entrance area do not function as useable external areas as they are deemed to present unacceptable health and safety risks. In the context of the generally monochromatic backdrop of the University Hospital,The Children’s Hospital for Wales Phase One asserts its own unique and colourful identity on the campus. WHE Internet website: www.wales.nhs.uk/whe LEGEND 1 Reception/Foyer 2 Entrance Lobby 3 Play Area 4 Waiting Area 5 Noah’s Ark Appeal Information Centre 6 Entrance to Ward 7 Shop 8 WC 9 Ensuite Second Floor - SPACE 10 Single Bed Room 11 4 Bed Ward 12 Stair 13 Lift 14 Lift Lobby 15 Family Room 16 Utility Room 17 Treatment Room 18 Kitchen 19 Milk Kitchen 20 Ward Reception/Office First Floor - SKY 21 Breast Feeding Room 22 Cleaner Room 23 Junior Doctor 24 Teacher/Councilor 25 Consulting Room 26 Push Chair 27 Laundry 28 Staff Rest 29 Disposal Hold 30 Service Riser 31 Parent Sitting Room 32 Equipment Upper Ground Floor - LAND 33 8 Person Bed/Recovery Stage 2 34 2 Bed Ward 35 Staff Change 36 Assisted Bath/WC 37 Assisted Shower/WC 38 Clean Utility/Prep Room 39 Recovery Stage 1 40 Balcony 41 Cubicle 42 Play/Dining/Teaching 43 Quiet Room 44 General Store Lower Ground Floor - OCEAN 45 Bath Room 46 Sitting Room The Children’s Hospital for Wales site plan 47 Linen 48 Office 49 Seminar Room N 50 Board Room 51 Data Manager/Nurse Room 52 Office Manager 53 Baby Change 54 Cat Ladder 55 Starlight Express WHE Intranet website: howis.wales.nhs.uk/whe 13 ❖ Art for Ark’s sake Courtesy of Cardiff & Vale NHS Trust The specially commissioned art project for the Children’s Hospital for Wales was conceived after the building had been designed in order to help children feel more relaxed and at home in the hospital. Colourful images and interactive activities help make the hospital a fun and friendly place for children to visit in contrast to the austere and clinical environment that many of them have experienced before. It is well recognised that art, music and activities on hospital wards can help lower levels of anxiety by making surroundings more relaxed and less institutional. Children especially benefit from an array of textures and colours, raising their spirits in difficult times. Doctors, designers and artists alike shared the aspiration that artwork in the new Children’s Hospital would form an integral part of the healing process. The process of selecting the artists was an exacting task. Art Project Director, Alison Scott searched through UK wide registers of artists and craftspeople. Eventually a shortlist of nine artists, seven of whom live and work in Wales, was drawn up to ensure a balance of contrasting styles. The Art Project Team was faced with a list of criteria in order that the inside of the new hospital would complement the architecture.Their briefing was that the art should reflect the culture of Wales, be child-friendly, functional, playful, interactive, unique, distinctive, contemporary and safe. Floor detail Many of the artists worked closely with local school children to create designs to have mass appeal to the appropriate age group of the setting.The artists, each using different materials, from vinyl to mosaic, interpreted the children’s designs and transferred them to designs used in the hospital. In contrast to the original paediatric wards, the Children’s Hospital for Wales is bright, welcoming and child-friendly — built with a child’s perspective in mind. Bold floor patterns lead the way along each of the themed wards and nurses’ stations are illuminated from below to guide children back to their rooms. Interactive art features on the walls of the hospital have the effect of making the hospital bright and cheerful and also a distraction from illness. Courtesy of Boyes Rees ❖ Ocean The oceanic theme set by the nautical exterior continues into the main entrance foyer which incorporates several elements to capture the imagination of children on arrival. The centrepiece ‘fish tree’ in stainless steel features 340 hydro formed fish in a swirling shoal around the head of a column top lit under the glass block ceiling. Each of the four floors of the hospital carries a different theme.The artists created a magical Ocean theme for the ground floor, Land for the upper ground floor, Sky for the first floor and (you guessed it) Space for the second floor. From its inception the main thrust of the art project was to bring the art and function of the building together to create an environment which is easy to navigate with fascinating landmarks and trails of colour and light. It is regrettable that the art input did not start at inception stage of the architectural design which would undoubtedly have created an easier integration and avoided one or two jarring colour combinations. 14 Courtesy of Noah’s Ark Appeal Nurse station Stainless steel fish tree in Main Entrance Foyer WHE Internet website: www.wales.nhs.uk/whe Ocean Ward is accessed directly from the entrance area and cares for very young children (0 - 5years).The ward has 23 beds arranged in four bays of four beds and seven single bedrooms in a conventional linear plan.The centrally located nurse base is curved which offsets the regimented corridor effect of the plan. Play/waiting area Courtesy of Boyes Rees Courtesy of Cardiff & Vale NHS Trust Four wall mounted glass panels by Chris Ryan signal the themes adopted on each floor with semi abstract motifs colour enamelled on to sand blasted toughened glass. The play/waiting area by Smadar Samson includes an aquarium wall feature with cold water fish, a ’wave box’ which produces different sounds when droplets are touched and a soft seating area in the form of a giant starfish. Four-bed ward Pull down beds that fold away during the day adjacent to the bed heads create working space for medical staff and yet enable parents to spend the night alongside their sick child. Previously the only facilities available were chairs or makeshift camp beds. Underfloor heating throughout the building is functional and safe with the added bonus of decluttering the walls of radiators and pipework. Blond wood doors, muted coloured frames and wall finishes provide a foil for the bold contrasting colours of the vinyl sheet floor which features serpentine and amorphous trails evoking tidal currents and tentacles. Coloured neon feature fittings provide accents to the general lighting scheme. Courtesy of Boyes Rees The reception desk has a split level counter top to set the scene and scale for the children and their parents. A WRVS coffee shop and the Noah’s Ark Appeal shop open out to the foyer helping to raise the profile of the charity and the ongoing fundraising campaign. Main Entrance reception desk WHE Intranet website: howis.wales.nhs.uk/whe Courtesy of Cardiff & Vale NHS Trust Courtesy of Cardiff & Vale NHS Trust Main entrance foyer Lighting detail 15 Courtesy of Cardiff & Vale NHS Trust David Mackie’s bronze portholes are the featured artworks on the corridor walls of Ocean Ward. Arranged in six groups of three each cast bronze porthole incorporates a separate view of marine life observed ‘below deck’. ❖ Land Taking the lift to the next level is a delight and testament to the detailed consideration and care taken at design stage.The signage is clear on elegantly curved aluminium plates with child friendly coloured icons supplementing the titles. Moreover, the ‘voice in the lift’ is that of a young girl joyfully giving clear information in Welsh and English about the lift’s next destination. Instead of the usual parting shot of ‘Going up’ she excitedly announces ‘Get ready for lift off!’ Lift signage Emerging from the lift lobby the floor trails and colours change and lead into Land Ward, which accommodates children in the 6 – 16 year age range.Whilst the 23 bed format, general plan and specification is the same as Ocean Ward, the colours and artwork theme create a very different and unique setting. David Mackie, again working with primary school children in Penarth, takes his inspiration from their interpretations of ‘land and the growing seasons’.Their images have been transposed on to giant terracotta jigsaw pieces, which feature trees, animals, vegetables and harvest imagery and are arranged in clusters on the corridor walls.This time the accent neon ceiling lights are green. In the day room children have been allowed to customise the space and literally make their own mark on their habitat. Each participating child is given a blank square tile from the suspended ceiling grid and paints a favourite image and their name on it.The effect when the tiles have been reset in the (exposed) grid is surprisingly elegant and colourful. Judy Foote has orchestrated the artwork impressively on this floor.Working with Cardiff primary and high school pupils, they produced a wealth of imagery of air transport and sky dwelling creatures such as butterflies and birds. Her method was to scan their drawings and use computer driven cutting machinery to reproduce them on coloured translucent vinyl and aluminium.The vinyl work is applied to the extensive glazed areas in the lift lobby. The coloured glass effect of aircraft looping the loop is particularly apt as the images are viewed against the real sky The aluminium work accented with colour which features on the corridor walls of Sky Ward is equally bold and effective. Hot air balloons, butterflies and aeroplanes with their swoops and trails expressed in arcs of aluminium create a real stimulus - upbeat and child friendly. Courtesy of Cardiff & Vale NHS Trust Courtesy of Cardiff & Vale NHS Trust Ward entrance sign ❖ Sky Ascent from land inevitably brings us to Sky Ward on the next level.This is another 23 bed unit similar to Ocean and Land Wards below. Prepared for lift off this time, it was appropriate to find cloud forms and vapour trail floor patterns leading from the lift lobby into the ward, which replaces the child oncology unit at LLandough with eight of the beds dedicated to day care. 16 Floor detail WHE Internet website: www.wales.nhs.uk/whe Courtesy of Cardiff & Vale NHS Trust Lift Lobby window detail Ward entrance sign Courtesy of Cardiff & Vale NHS Trust ❖ Space Courtesy of Boyes Rees Onward and upward to the topmost (second) floor level which houses the oncology out patients suite at the near end and the LATCH facility beyond — offices for the charity, which contributed £800,000 to the funding of the children’s hospital, and six overnight stay rooms for parents of the child cancer patients. The flooring provides the first clue to the space theme. There are no more trails or clouds now, only occasional asteroid icons suggesting that we have travelled out of the earth’s atmosphere. The first thing to gain the attention of the children on entering the out patient area is the Starlight Express Room, which allows them to enjoy stimulating play in a fun environment whilst waiting for their consultations and treatment.There is a soft play corner, bank of computers with interactive games, disco section, a ‘cabinet of curiosities’ and a view of Wales from outer space.Words somehow fall short in describing the Starlight Express Room. It is certainly a magnum opus and reflects the care taken throughout the design and art project to ensure that the children enjoy themselves. Starlight Express Room WHE Intranet website: howis.wales.nhs.uk/whe 17 Courtesy of Boyes Rees Starlight Express Room ❖ Where are we now? Where do we want to be? In the year since it opened, nearly 7,000 children have been treated at the Children’s Hospital for Wales. However, official figures from Cardiff and Vale NHS Trust, show that a further 63,000 children in Wales are in need of the specialist care that the completed children’s hospital could provide. Until the next phase of the Children’s Hospital is built, with provision for surgical care, high dependency/intensive care and specialist clinics, these children are unable to benefit from the same facilities as children currently treated in Phase One. Planned content for Phase Two includes paediatric theatres with associated dedicated recovery areas and ambulatory care theatres with associated ambulatory care short stay beds. Paediatric surgery is currently carried out in adult theatres and the long journey to theatre on a trolley involves going through the corridors of the main hospital, away from the less clinical, child friendly environment of the Children’s Hospital. An accident and emergency department for children (currently situated in the adult department), a radiology department for children and an Institute for Child Health, dedicated paediatric outpatient department incorporating therapy and pharmacy provision and critical care services, comprising paediatric intensive care unit and high dependency unit, are also planned for the second phase. Phase One was completed ahead of programme for a modest out-turn cost of £2000/m2, some 25% below 18 equivalent projects. Whilst additional monies would have allowed further sophistication, the specification and finish is generally good. Fundraisers, the Trust, paediatricians, designers, contractors and artists have all contributed heroically and the building merits every credit. The additional facilities and resources planned for the final phase are prerequisite for the completion of a world-class paediatric hospital for Wales. Whilst there will undoubtedly be many obstacles to overcome before that dream becomes a reality, Phase One stands as a monument to what can be achieved when national pride and generosity moves the people of Wales to determine what is rightfully theirs. Acknowledgements The Building Review was carried out by Phil Withecombe on behalf of Welsh Health Estates. Phil is an Architect with many years’ experience in the health design sector.Welsh Health Estates is grateful for the Assistance provided by Cardiff and Vale NHS Trust, Noah’s Ark Appeal and Boyes Rees. For further information contact: Peter Wiles on 029 2031 5542 or e-mail: peter.wiles@whe.wales.nhs.uk Project Details Start on site Contract Completion Date Opened to patients Works costs Floor area Contract Type Client Employer’s Agent Planning Supervisor Main Contractor Architect Structural Engineer M & E Services Engineer April 2003 October 2004 February 2005 £6,855,000 4700m2 Design and Build Cardiff and Vale NHS Trust Capita Symonds Capita Symonds Laing O’Rourke Boyes Rees Bay Associates Hoare Lea WHE Internet website: www.wales.nhs.uk/whe
© Copyright 2025

