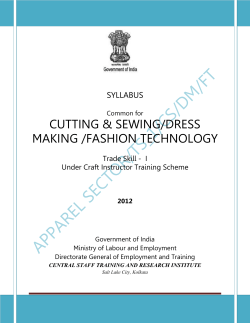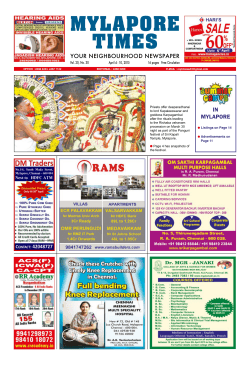
PITAMBARI CONSTECH PVT. LTD.
Ultra Luxury Villas, Flats and Independent Floors Sector-113 NOIDA Statement: We believe in “Integrity In Relations” Expanding PAN India With Projects at Dehradun, NOIDA Mussoorie, Ranchi and Mumbai Pitambari Group is young and forward looking enterprise designed, promoted and run by reputed business person with year of experience In Construction & Realty Sector. We at Pitambari Constech Pvt. Ltd. strive to Provide state of the art Established with a vision of providing expert real estate solutions across a range of sectors. All the projects are designed with the highest quality standards, keeping in mind the modern lifestyle. A relationship of trust is the core value on which the foundation of all “IRIS” project is built. Any living space should feel like a stylish home whatever its scale. By incorporating additional luxury elements and state of the art technology. We look forward to meeting you and making your stay with us a rewarding experience. “IRIS” presents the perfect blend of High end Luxury and affordability With perfect sizes suited to all income groups and luxurious mix of part dedicated to commercial, school and hospitals etc and Residenses like Premium Villas with option of Independent floors and Low rise Flats, IRIS is going to be the land mark of the area in near future, within single compound IRIS Provides best in all classes. Very low density add to the usability of the amenities and very pleasant stay at our place called ‘Home' A School, Mall, Hospital and Commercial space within the complex Located at the Heart of NOIDA with Metro connectivity at the door steps just 500Mtrs from FNG (150Mt wide road to Gurgaon) and ample road in vicinity provides the commuters relief from traffic snarls and provide the best connectivity in the area. Surrounded by niche of the residential projects, Huge parks (already developed) and IRIS, is the best buy in the area. Distances from major landmarks to IRIS are estimated as below: From NOIDA Express Way: 10Min From Fortis Hospital, Sec-62 : 5min From Noida Phase II and SEZ : 500 Mtr. NOIDA Authority Golf Course 2KM From Metro Station City Centre : 5 Minutes From Metro Station Proposed (Sctr 78) :500 Mtr. From Sai Baba Temple : 02 KM From Sector 18 Atta Market : 5 Minute From Toll Plaza Delhi: 7KM From FNG Corridor : 1KM(Proposed Corridor between NOIDA, Faridabad and Gurgaon NOIDA Master Plan 2031 Group Housing Land 70% of the plot area opens to have free flow of light and air to every corner of each apartment/Villa. Vastu Friendly Layout Earthquake resistant RCC structure. 3-Teir Security System & CCTV centralized security. Firm price NO ESCALATION for units already sold. AC Suites for members/guest (In Commercial Tower Only) . State Of The Art Swimming Pool. Provisional PNG supply. Assured timely possession. Balconies with each bed rooms. Power back-up facility for individual Flat/Villas. 100% Power back-up for lifts & common services. Uninterrupted water supply from water SOFTENING PLANT instead of raw water. Lavishly built musical entrance lobby with lounge. Ample parking space. Club house with Swimming pool, entrance foyer, lounge/reading room, internet, Skating Rink,, Outdoor Badminton Court, Open Amphitheatre, Convenient Shopping, 24 Hr ATMs, Beauty Salon, Aerobics Room ,gymnasium, table tennis & billiards. Spacious Community hall Jogging trails, beautifully landscaped park with water bodies within the complex. Installation of fire fighting systems as per latest norms. Provision for rain harvesting. WI-FI enabled Complex. 3775 Sq. Ft . 4725 Sq. Ft . Fully Equipped* Fully Equipped* Rs1.82 CRORE Rs2.70CRORE Rs3.50 CRORE Rs1.22 CRORE Rs1.66 CRORE Rs2.43CRORE Rs3.15 CRORE Rs. 6 LACS Rs. 9 LACS Rs. 12 LACS Rs. 15 LACS Size of Villa 2100 Sq. Ft. 2850Sq. Ft. Construction Link Payment Plan Rs1.36 CRORE Down Payment Plan Booking Amount PLAN BSP Construction Linked Plan 3975/sq.ft Flaxi Plan 3750/sq.ft Cash Down Plan 3525/sq.ft ACCOMODATION FLAT AREA (APPROX) 2 BHK 925 Sq. Ft 2 BHK + Serv. 1250 Sq. Ft 3 BHK 1500 Sq. Ft 3 BHK + Serv. 1700 Sq. Ft 4 BHK+ Serv. 2150 Sq. Ft ACCOMODATION 3 BHK AREA 1525 Sq. Ft PLAN BSP Construction Linked Plan Flaxi Plan Cash Down Plan 5000/sq.ft 4700/sq.ft 4400/sq.ft STRUCTURE Earthquake Resistant R.C.C. Framed Structure. The structure design will be vetted by IIT. FINISHES Internal wall plastered and painted with pleasing shades of oilbound distemper or equivalent. Permanent weather coated heat reflective texture paint on external walls or equivalent. Glazed/Ceramic tiles up to 7 ft. height, wash basin, EWC, towel rail and other accessories in toilets. Pre-polished granite platform with stainless steel sink, dado up to 2”-0” height above platform in ceramic glazed tiles. FLOORING Vitrified floor tiles in drawing, dining room and bed rooms. Wooden flooring in master bed-Room. Anti-skid ceramic floor tiles in kitchen and toilets. Ceramic tiles in balconies. Kota stone in corridors, staircase and lobbies. DOORS AND WINDOWS Malaysian Sal wood or equivalent wood frame for doors. Main door of paneled teak with brass fittings. Other doors of hardwood frame and both side teak finished/skin mounded shutters. Recessed space for cupboards. All doors opening in balconies and all windows of powder-coated glazed aluminum SANITARY Centrifugal pipe for sanitary. Chlorinated poly propylene chloride pipes for water supply. CP brass fittings. Common overhead R.C.C Water Tank. All materials as per ISI norms. ELECTRICAL Modular switches and sockets. Copper concealed wiring for telephone, TV, internet etc. Provision For lights and Fans in Every Room. Provision for A.C. in every room. All materials as per ISI standards. Fire fighting arrangements as per norms of appropriate authority. Electric sub-station with generators as per requirement. Pitambari Constech Pvt. Ltd. SRD 4, Shipra Riviera Tower , Gyan Khand – III , Indirapuram, Ghaziabad-UP 0120-6454646 pitambariconstech@gmail.com +91-9910646464
© Copyright 2025





















