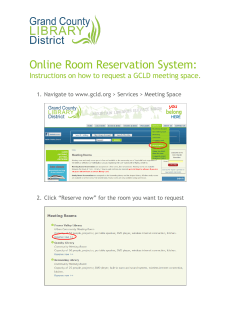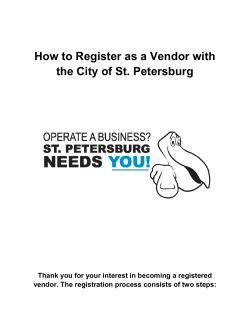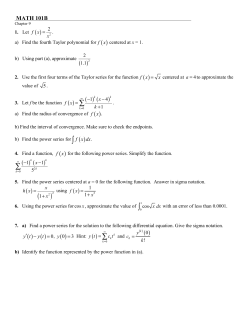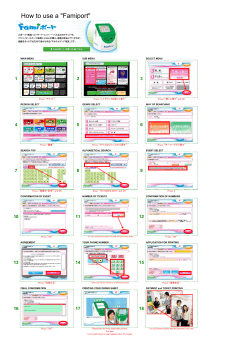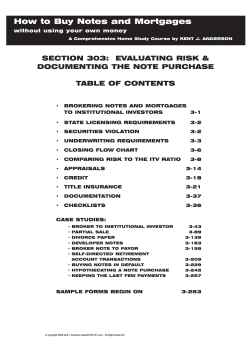
APPENDIX I - Environmental Clearances
APPENDIX I FORM-1 (I) Basic Information Sr.No. Item 1. Name of the Project 2. S.No. in the schedule Details “ACME BOULEVARD” a Residential cum Commercial project. 8(b) Plot Area: 35,173.44 sq.m. 3. Proposed capacity/area/length/tonnage to be handled/command area/lease area/number of wells to be drilled. Total F.S.I Area: 82,437.76 sq.m. Total Non FSI Area: 1,36,007.40 sq.m Total Construction Area : 2,18,445.16 sq.m 4. New/Expansion/Modernization It is an Expansion Project. Construction started as per EC received vide 5. Existing Capacity/Area etc. letter SEAC2011/CR-72/TC-2 dated 17th January 2013. 6. 7. 8. Category of Project i.e., ‘A’ or ‘B’ B Does it attract general condition? If yes, please specify. Does it attract specific condition? If Yes, please specify. NA NA Location C.T.S. no.160/A/1(pt),162 (pt), of Village Majas Part – I, 163 (pt), & 165 (pt) of Village Majas Plot/Survey/Khasra No. Part – II, 170 (pt), 170 (C ) of Village Majas Part – III, at Sarvoday Nagar, Jogeshwari (East). 9. 10. Mumbai Village Majas Tehsil Jogeshwari District Mumbai State Maharashtra Nearest Railway Station/Airport along with distance in kms. Jogeshwari Railway Station (0.82 kms Aerial Distance) 1 Chhatrapati Shivaji International Airport (4.38kms Aerial Distance) 11. 12. Nearest Town, City, District Headquarters along with distance in kms. Village Panchayats, Zilla Parishad, Municipal Corporation, Local body (complete postal addresses with telephone nos. to be given) Mumbai City Municipal Corporation of Greater Mumbai. M/s J.P. Infra (Mumbai) Private Limited, 13. Name of Applicant M/s. Antara Infrastructure Private Limited & M/s. Acme Realities Private Limited M/s. Acme Realities Private Limited 14. Registered Address Acme Ghar, 19 K.D. Road, Vile Parle – (W). Mumbai – 400 056. Acme Ghar, 19 K.D. Road, Vile Parle – (W). 15. Address for correspondence: Mumbai – 400 056. Name Mr. Munish Doshi Designation (Owner/Partner/CEO) Owner Acme Ghar, 19 K.D. Road, Vile Parle – (W). Address Mumbai Pin Code 400 056. E – mail pina@acmehousing.com Telephone No. 2671 6234, 2671 6235, 2671 8883. Fax. No. 91 – 022 – 2671 0976 16. Details of Alternate Sites examined, if any.Location of these sites should be shown on a topo sheet Not Applicable 17. Interlinked Projects Not Applicable 18. Whether separate application of interlinked project has been submitted? Not Applicable 19. If yes, date of submission Not Applicable 20. If no, reason - 21. Whether the proposal involves approval/clearance under: if yes, details of the same and their status to be given. (a) The Forest (Conservation) Act, 1980? Not Applicable 2 (b) The Wildlife (Protection) Act, 1972? (c) The C.R.Z. Notification, 1991? Whether there is any Government Order/Policy relevant/relating to the site? 22. Not Applicable 23. Forest Land involved (hectares) None 24. Whether there is any litigation pending against the product and/or land in which the project is propose to set up? (a) Name of the Court (b) Case. No. (c) Orders/Directions of the court, if any and its relevance with the proposed project. Not Applicable * Capacity corresponding to sectoral activity (such as production capacity for manufacturing, mining lease area and production capacity for mineral production, area of mineral exploration, length for linear transport infrastructure, generation capacity for power generation etc.) (II) Activity 1. Construction, operation or decommissioning of the Project involving actions, which will cause physical changes in the locality (topography, land use, changes in water bodies, etc.) Sr. No. Information/Checklist Confirmation Yes/No 1.1 Permanent or temporary change in No Details thereof (with approximate quantities/ rates, wherever possible) with source of information data The developers proposed a residential land use, land cover or topography project on this land. The land use and including increase in intensity of land topography remains the same. use (with respect to local land use plan) 1.2 Clearance of existing land, vegetation Yes and building? The proposed Project site shows presence of 310 Trees. Around 242 trees are coming in the planning. Out of which 55 trees to be cut & 187 to be transplant and 68 trees will be retained. The total number of existing trees is 310 nos. 1.3 Creation of new land uses: No Residential project 1.4 Pre-construction investigations e.g. Yes The pre-investigations are complete. 3 Sr. No. Information/Checklist Confirmation Yes/No Details thereof (with approximate quantities/ rates, wherever possible) with source of information data bore houses, soil testing? 1.5 Construction works? Yes The following buildings are proposed : MHADA building Wing A to L : Stilt + 2 Podium + 20 floors Sale building Wing M, O, Q, & R - 2 Basement + Stilt + 2 Podium + 26 floors. Community centre Community centre is located in Wing K & L for MHADA buildings and under Wing R for Sale buildings. Diversion of existing Nalla passing through the proposed plot. 1.6 Demolition Works? Yes The existing MHADA structures will be demolished. 1.7 Temporary sites used for construction Yes Inside the site for construction small works or housing of construction area will be utilized temporarily. No workers? housing facilities for construction workers planned. Construction workers will be drawn from nearby areas.. Appropriate Temporary location shall de designated construction for storage materials and of basic facilities for the workers. 1.8 Above ground buildings, structures or earthworks including linear structures, cut and fill or excavations Before Construction Yes Existing, mostly Ground and G+1 MHADA Structures. After Construction Proposed project shall include MHADA building 4 Sr. No. Information/Checklist Confirmation Yes/No Details thereof (with approximate quantities/ rates, wherever possible) with source of information data Wing A to L : Stilt + 2 Podium + 20 floors Sale building Wing M, O, Q, & R - 2 Basement + Stilt + 2 Podium + 26 floors. Community centre Community centre is located in Wing K & L for MHADA buildings and under Wing R for Sale buildings Excavated material due to proposed basements in the sale section will be used on site itself to level the ground or will be used on the other project site. The remaining will be sold to the authorized vendor. 1.9 Underground works including mining Yes or tunneling? Only lay down of pipes, electric cables etc. 1.10 Reclamation works? No Not Applicable 1.11 Dredging? No Not Applicable 1.12 Offshore structures? No Not Applicable 1.13 Production manufacturing No Not Applicable Facilities for storage of goods or Yes Temporary storage of construction and Process? 1.14 materials? material will be done at the project site during the construction phase. 1.15 Facilities for treatment or disposal of solid waste or liquid effluents? Yes Municipal Solid Waste (3.48 Ton/day) will be collected and segregated. The bio-degradable waste (2.1 Ton/day) & Non-biodegradable waste (1.38 Ton/day) will be handed over to local Municipal Corporation (BMC). 5 Sr. No. Information/Checklist Confirmation Yes/No Details thereof (with approximate quantities/ rates, wherever possible) with source of information data The waste water (896 m3/day) will be generated. Separate STP will be provided for MHADA & Sale section. MHADA STP capacity will be of 400 m3/day capacity while Sale STP will be of 400 m3/day capacity. Treated waste water will be used for secondary purpose like flushing and gardening and excess water will be drained to municipal sewer line. Domestic : 664m3/day Flushing : 392 m3/day Landscaping : 60 m3/day Car wash : 42 m3/ day Sludge (0.18 TPD) generated from the STP will be used as organic manure. 1.16 Facilities for long term housing of No operational workers? No long-term proposed as housing most facilities of the skilled/unskilled manpower required for the construction /operation activities will be obtained from the surrounding areas. 1.17 New road, rail or sea traffic during construction of operation? The existing 18.30m wide Shivneri No Vasahat road & existing 13.40mt.Road on South side abutting the site will be utilized for transport purposes . 1.18 New road, rail, air waterborne or other transport No There will not be any new rail/road. infrastructure including new or altered routes and stations, ports, airports etc.? 6 Sr. No. 1.19 Information/Checklist Confirmation Closure or diversion of existing Yes/No No Details thereof (with approximate quantities/ rates, wherever possible) with source of information data There will not be any closure or transport routes or infrastructure diversion of existing transportation leading routes to changes in traffic movements? 1.20 New or diverted transmission lines or No pipelines? 1.21 lines and pipelines . Impoundment, damming, culverting, Yes There is a Nallah flowing adjoining the realignment or other changes to the proposed project site. The project hydrology proponent has received the permission of watercourses or aquifers? 1.22 There is no diversion of transmission for Nallah realignment. Stream crossings? No There are no natural stream passing through the site 1.23 Abstraction or transfers of water from No ground or surface waters? Water requirement of 996 m3/day will be met from BMC/Recycled Water. Hence load on BMC will be minimum. 1.24 Changes in water bodies or the land No surface affecting drainage or run-off There will be no change in the drainage pattern. It will be improved by well planned development. 1.25 Transport of personnel or materials for construction, operation Yes or The existing 18.30m & 13.40m wide road near by the site will be utilized for decommissioning? the transportation of material and personnel. 1.26 Long-term dismantling decommissioning or or restoration activity during No Not Applicable. Yes Noise & Air pollution due to demolition works? 1.27 Ongoing decommissioning which could have of existing houses will cause pollution an impact on the environment? but it will be restricted to day time only and it will be an temporary effect. 1.28 Influx of people to an area in either Yes Influx of the people in both phases will 7 Sr. No. Information/Checklist Confirmation Yes/No temporarily or permanently? Details thereof (with approximate quantities/ rates, wherever possible) with source of information data be temporary. 1.29 Introduction of alien species? No No alien species shall be introduced. 1.30 Loss of native species or genetic No The existing trees on the proposed diversity? project site will be retained and those which come under cutting shall be planted in their multiples. 1.31 2. Any other actions? No - Use of Natural resources for construction or operation of Project (such as land, water, materials or energy, especially any resources which are non-renewable or in short supply). Sr. No. 2.1 Information/Checklist Confirmation Land specially undeveloped or Yes/No No agricultural land (ha) Details thereof (with approximate quantities/ rates, wherever possible) with source of information data The proposed project site is a non agricultural land on which there are existing MHADA tenants. 2.2 Water (expected source & competing users) unit KLD Yes During construction construction phase workers the for water requirement for domestic purposes will be met through the temporary municipal connection while the water required for construction purposes will be met through Tanker water. During Operation Phase, water requirement for the entire project is as follows : Domestic : 664m3/day Flushing : 392 m3/day Landscaping : 60 m3/day Car wash : 42 m3/ day Water Source: BMC/ Recycle Water. 8 2.3 Minerals (MT) No - 2.4 Construction material – stone, aggregates, and/soil (expected source-MT) Forests and timber (source-MT) Yes All basic materials will be from local Energy including electricity and fuels (source, competing users) Unit: fuel (MT), energy (MW) Yes 2.5 2.6 2.7 3.0 Any other natural resources (use appropriate standard units) market. Yes Apartments will use timber for Doors only. Construction Phase: 75 KW Operation Phase: MHADA Bldgs Connected load :14.045 MW Demand load : 5.09 MW Sale Bldgs Connected load : 10.72 MW Demand load : 5.2 MW Source: Reliance/Tata Energy No For MHADA bldgs, DG Sets for back up of 1250 KVA capacity and for Sale bldgs, 1350 KVA capacity are provided. Fuel: 6 drums of HSD having capacity of 200 Liters each for DG sets) Not identified. Use, storage, transport, handling or production of substances or materials, which could be harmful to human health or the environment or raise concerns about actual or perceived risks to human health Sr. No. Information/Checklist Confirmation Yes/No Details thereof (with approximate quantities/ rates, wherever possible) with source of information data 3.1 Use of substances or materials, which Yes 6 drums of HSD (200 Liters each) for are hazardous (as per MSIHC rules) to each DG sets will be stored as per human health or the environment MSIHC rules (flora, fauna, and water supplies) 9 3.2 Changes in occurrence of disease or No No such occurrence identified. Yes Positive impact due to employment affect disease vectors (e.g. insect or water borne diseases) 3.3 Affect the welfare of people e.g. by changing living conditions? opportunities during construction better living conditions during operation phase. Aesthetic value of area will improve due to planned development of the area. 3.4 Vulnerable groups of people who No No such vulnerable group shall be could be affected by the project e.g. affected. However hospital patients, children, the elderly measures will be taken to reduce etc., the impact caused mitigation due to construction work. 3.5 4.0 Any other causes No Production of solid wastes during construction or operation or decommissioning (MT/month) Sr. No. Information/Checklist Confirmation Yes/No 4.1 Spoil, overburden or mine wastes No 4.2 Municipal waste (domestic and or Yes commercial wastes) 4.3 None. Hazardous wastes (as per hazardous No waste management rules) Details thereof (with approximate quantities/ rates, wherever possible) with source of information data Not applicable Total Solid waste: 3.48 Ton/day Biodegradable waste: 2.10 Ton/day Non biodegradable waste: 1.38 Ton/day Garden waste: 0.03Ton/day Sewage sludge: 0.18 Ton/day Used oil during oil changes from emergency DG sets will be stored as per MSIHC rules. 4.4 Other industrial process wastes No Not Applicable 10 4.5 Surplus product No Not Applicable 4.6 Sewage sludge or other sludge from Yes Sewage effluent treatment sludge (0.18Ton/day) generated from STP will be used as manure. 4.7 Construction or demolition wastes Yes Major demolition waste shall include Metal, Timber, Broken pieces of Bricks etc. Construction waste shall include Excavated soil, Steel, Broken bricks, Paint container. Etc. These wastes shall be /recycled/ properly managed reused wherever possible. 4.8 Redundant machinery or equipment No - 4.9 Contaminated soils or other materials No - 4.10 Agricultural wastes No - 4.11 Other solid wastes Yes Top soil will be stacked separately and will be used for greenbelt development 5.0 Release of pollutants or any hazardous, toxic or noxious substances to air (kg/hr) Sr. No. Information/Checklist Confirmation Yes/No 5.1 Emissions from combustion of fossil Yes fuels from stationary or mobile sources 5.2 Emission from production processes No Details thereof (with approximate quantities/ rates, wherever possible) with source of information data DG Set and Exhaust emissions generated from increased vehicles and traffic movements shall be the source of fossil fuel emissions No production process involved in this project. 5.3 Emissions from materials handling including storage or transport Yes Fugitive emissions shall occur from material handling and 11 Sr. No. Information/Checklist Confirmation Yes/No Details thereof (with approximate quantities/ rates, wherever possible) with source of information data transportation areas during the construction stage. 5.4 Emissions from construction activities Yes Fugitive dust Yes There shall be occurrence of dust including plant and equipment 5.5 Dust or odours from handling of materials including construction due to construction activity. materials, sewage and waste 5.6 Emissions from incineration of waste No Not Applicable 5.7 Emissions from burning of waste in No Not Applicable No - open air (e.g. slash materials, construction debris) 5.8 6.0 Emissions from any other sources Generation of Noise and vibration, and emissions of Light and heat Sr. No. Information/Checklist Confirmation Yes/No 6.1 From operation of equipment e.g. Yes engines, ventilation plant, crushers Details thereof (with approximate quantities/ rates, wherever possible) with source of information data The noise will be generated from the DG sets when operated. This will be limited to 75 dB. and the DG sets shall be covered by acoustic enclosures. The noise from Transport activity shall be limited by placing "No Honking zone" signage's and instructions to drivers. 6.2 From industrial or similar processes No Not Applicable 12 6.3 From construction or demolition Yes The operation will be restricted to day time. Adequate measures taken to keep noise and vibrations under control. 6.4 From blasting or piling No Not envisaged 6.5 From construction or operational Yes The noise levels will be <75 dB (A) traffic and these will be fleeting noise sources. Workers will be provided with protective equipment such as earmuffs etc. 6.6 From lighting or cooling systems No - 6.7 From any other sources No - 7.0 Sr. No. Risks of contamination of land or water from releases of pollutants into the ground or into sewers, surface waters, groundwater, coastal wasters or the sea Information/Checklist Confirmation Yes/No Details thereof (with approximate quantities/ rates, wherever possible) with source of information data 7.1 From handling, storage, use or No Not Applicable From discharge of sewage or other No The total wastewater (896 m3/day) spillage of hazardous materials 7.2 effluents to water or the land generated from the complex will be (expected treated in STP (Sale 400 m3/day & mode and place of MHADA 400 m3/day) and the treated discharge) water will be utilized for landscaping, car wash and flushing purpose. Remaining treated water (406 m3/day) will be drained to municipal sewer line. 7.3 By deposition of pollutants emitted to No No such contamination envisaged. No - air into the land or into water 7.4 From any other sources 13 Sr. No. Information/Checklist Confirmation Yes/No Details thereof (with approximate quantities/ rates, wherever possible) with source of information data 7.5 8.0 Is there a risk of long term build up of pollutants in the environment from these sources? No Not identified. Risk of accidents during construction or operation of the project, which could affect human health or the environment Sr. No. Information/Checklist Confirmation Yes/No 8.1 From explosions, spillages, fires etc No from storage, handling, use or Details thereof (with approximate quantities/ rates, wherever possible) with source of information data The ‘HSD’ will be stored as per MSIHC guidelines. production of hazardous substances 8.2 From any other causes No - 8.3 Could the project be affected by No The project falls under seismic zone-III natural 9.0 disasters causing as per IS1893 (Part-1):2002. Further it environmental damage (e.g. floods, is not flood prone or landslide prone earthquakes, landslides, could burst areas. Hence, no risk due to natural etc)? hazards is envisaged. Factors which should be considered (such as consequential development) which could lead to environmental effects or the potential for cumulative impacts with other existing or planned activities in the locality Sr. No. Information/Checklist Confirmation Yes/No Details thereof (with approximate quantities/ possible) rates, with wherever source of information data 9.1 Lead to development of supporting, lities, ancillary development development stimulated by or Yes Supporting and ancillary development will take place. the project which could have impact on the environment e.g.: 14 Sr. No. Information/Checklist Confirmation Yes/No Details thereof (with approximate quantities/ possible) rates, with wherever source of information data Supporting 9.2 infrastructure (roads, Yes Internal Roads, Rainwater power supply, waste or waste water Harvesting facility, STP etc will be treatment, etc) provided Housing development Yes Extractive industries No Supply industries No Other No Lead to after use of the site, which No could have an impact on the Residential flats No significant impact envisaged. The domestic traffic is likely to increase. environment 9.3 Set a precedent for later Yes developments 9.4 Have cumulative effects due to This may allow more commercial developments such as shopping etc. No No effects identified. proximity to other existing or planned projects with similar effects (iii) Environmental Sensitivity Sr. Areas No. 1 Areas protected under international conventions, national or local legislation Name/ Aerial Identity Proposed project location boundary Yes Mahakali distance Caves (with (1.8km 15-km) Aerial Distance) for their ecological, landscape, cultural or other related value 15 Sr. Areas No. 2 Areas which are important or sensitive Name/ Aerial Identity Proposed project location boundary Yes distance (with 15-km) Sanjay Gandhi National Park (aerial of ecological reasons – wetlands, water distance -3.31 km) courses or other water bodies, coastal Powai Lake ( aerial distance -3.31 km) zone, biospheres, mountains, forests 3 Areas used by protected, important or Yes sensitive species of flora or fauna for Sanjay Gandhi National Park (Aerial distance -3.31 km) breeding, nesting, foraging, resting, over wintering, migration 4 Inland, coastal, marine or underground Yes Arabian Sea (5.56 km Aerial Distance) waters 5 State, national boundaries No - 6 Routes or facilities used by the public for No - access to recreation or other tourist, pilgrim areas 7 Defence installations No - 8 Densely populated or built-up area Yes The Proposed project site is densely populated. 9 Areas occupied by sensitive man made Yes land uses (hospitals, schools, places of Schools, hospitals and small temples are observed in 10 km radius. worship, community facilities) 10 11 Areas containing important, high quality Yes Powai Lake is located at an Aerial or scarce resources (ground water distance -3.31 km resource, surface resources, forestry, The project will fetch BMC water for agriculture, fisheries, tourism, minerals) its use after suitable permission. Areas already subjected to pollution or Yes environmental damage. (those where Sanjay Gandhi National Park (Aerial distance -3.31 km) existing legal environmental standards are exceeded) 12 Areas susceptible to natural hazard which could cause the project to present No This area comes under seismic zone –III. 16 Sr. Areas No. Name/ Aerial distance (with 15-km) Identity Proposed project location boundary environmental problems (earthquakes, subsidence, landslides, erosion, flooding or extreme or adverse climatic conditions) “I hereby given undertaking that the data and information given in the application and enclosures are true to the best of my knowledge and belief and I am aware that if any of the data and information submitted is found to be false or misleading at any stage, the project will be rejected and clearance give, if any to the project will be revoked at our risk and cost. Date: 13/1/2015 Place: Mumbai Mr. Nimesh Mehta, Head of Architect & Liasoning Department M/s. Acme Realities Private Limited Acme Ghar, 19 K.D. Road, Vile Parle – (W) Mumbai – 400 056 17
© Copyright 2025

