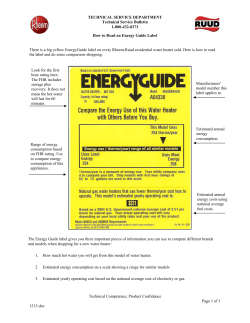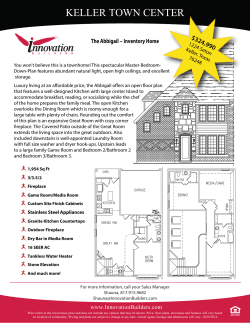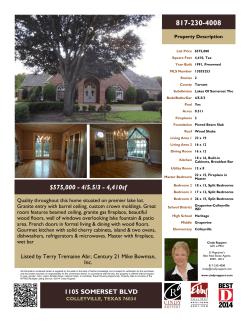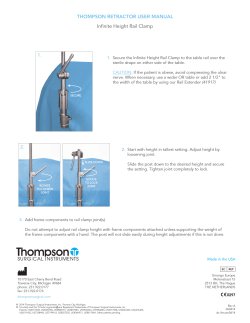
TEANINICH CASTLE
TEANINICH CASTLE ALNESS, EASTER ROSS INVERNESS AIRPORT ABOUT 20 MILES ABOUT 28 MILES POSTCODE IV17 0XB TEANINICH CASTLE ALNESS, EASTER ROSS An historic B listed castle in a delightful setting, currently an established corporate let with further commercial potential. • The principal accommodation comprises: Main Hall. 5 Public Rooms. 7 en suite Bedrooms. 5 further Bedrooms. Kitchen. Bathroom. Shower Room. Utility Room. • Self contained flat. • Established gardens and grounds with many specimen trees. • Opportunity to further expand on corporate letting options. • In need of modernisation but with enormous potential. About 8 acres (3.25 Ha) in all Inverness Residential Department Reay House 17 Old Edinburgh Road Inverness IV2 3HF Tel: 01463 224343 Email inverness@ckdgalbraith.co.uk Ref: S1/ 97 /06 GENERAL Teaninich Castle is a most impressive B listed property set in Easter Ross in the Highlands of Scotland. Dating from 1734, the castle was formerly the seat of the Munros of Teaninich, while in more recent times previous owners have included the American Charles Harrison on whom the book Little Lord Fauntleroy was based. The castle lies on the fringes of Alness with easy access to routes north and south and with views over farmland to the Cromarty Firth and the Black Isle. This area of Easter Ross benefits from the success of the oil and renewables based industries located at Evanton, Alness, Invergordon and Nigg and the castle is regularly contracted out to these locally based international businesses to accommodate visiting management and staff. This facility could be further developed to offer executive packages which could take advantage of the excellent golf, fishing, shooting and stalking available locally. Alness is a thriving town with a good range of facilities, while Inverness is just half-an-hour’s drive away and has all the facilities of a modern city including its airport with regular flights to the South and Europe including a new flight to Schipol. The area offers many opportunities for recreational activities from the shoreline of the Cromarty Firth to the inland to the hills and lochs, all dominated by the magnificent backdrop of Ben Wyvis. Many golfers use Easter Ross as a base from which to enjoy the links courses that follow the coast as far as Golspie, the most notable of which is Royal Dornch golf course. Main Hall DESCRIPTION Double doors leading from Entrance Porch. Central pillar and double arch feature. Two display Teaninich Castle is a handsome and impressive property and although now in need of some alcoves. Ornate cornicing and ceiling mouldings. Fine staircase with wrought iron balustrade and modernisation has enormous potential whether to expand on the existing letting arrangements, wooden banister. Cupola allowing light to stairwell and Hall. Glass panel in floor. Double panel convert back to a hotel or revert to use as an impressive family home, subject to the necessary radiator. Electric storage heater. Access to Ladies and Gents Cloakrooms. Wine Store. consents. Cocktail Lounge The accommodation, which is laid out over 3 floors, comprises public rooms on the ground floor and Two windows with shutters and views to front of property. Open fireplace with ornate wooden a residents’ lounge and a further reception room on the first floor which has been used for hosting surround and mantle. Stone flag hearth. Dado rail. Picture rail. Ornate cornicing. Double panel receptions for up to 40 people or for conferences of up to 20 people. The bedroom accommodation radiator. Electric storage heater. Door to rear corridor. Door to Hall. is on the first and second floors and comprises standard double/twin rooms or superior double/four poster rooms. There is one bedroom on the ground floor suitable for disabled access. There is also Small Dining Room a self-contained manager’s flat within the castle. Double aspect room with three windows and shutters. Open fireplace with ornate wood surround and mantle. Wrought iron grate. Dado rail. Hardwood flooring. Picture rail. Ornate cornicing. Electric storage heater. Door to rear corridor. Open archway to: WWW.CKDGALBRAITH.CO.UK Main Dining Room Rear Corridor Window and French doors leading to grounds and garden. Blocked fireplace with wooden surround Staff access to main rooms. Second staircase to first and second floors. Access down to Manager’s and mantle. Dado rail. Hardwood flooring. Picture rail. Two single panel radiators. Electric storage flat in basement. Door with emergency push bar to rear of building. heater. Door to rear corridor. Door to: Office Kitchen Fitted shelving and work surfaces. Fully fitted commercial kitchen with comprehensive range of stainless steel fittings. 6 ring LPG double oven. Oil fired Rayburn for ground floor central heating. Quarry tile floor. Extractor system. Deep Aberon Bedroom 1 fat fryer. Hand basin. Door to rear corridor storage area. Window with shutters. Blocked fireplace with wooden surround and mantle. Wardrobe and cupboards with shelving. Dado rail. Single panel radiator. Picture rail. Door to: Preparation/Utility Room Double drainer stainless steel sink. Door to walk in Larder with shelving. Commercial dishwasher. En suite Bathroom Plumbing for washing machine. Back door. Staircase to Storeroom and Staff WC. Pedestal basin. Bath with Mira shower over. Close coupled WC. Airing cupboard with two insulated hot water tanks and immersion heaters. Single panel radiator. Former Gym Open fireplace. Single panel radiator. First Floor Landing Electric storage heater. Staircase to second floor. Green Lady Bedroom 2 Window with shutters and good views. Open fireplace withwooden surround and mantle. “Ducks Nest” grate. Dado rail. Picture rail. Cornicing. Electric storage heater. Door to: En suite Bathroom Bath with Mira shower over. Pedestal basin. Close coupled WC. Picture rail. Wall mounted panel heater. Electric shaver socket. Door to Landing. Douglas John Bedroom 3 Window with shutters and fitted drawers under. Small open fireplace. Dado rail. Ornate cornicing. Wall mounted panel heater. Hugh Munro Bedroom 4 Two windows with shutters. Open fireplace with wooden surround and mantle. “Ducks nest” grate. Dado rail. Picture rail. Cornicing. Electric storage heater. Door to: En suite Bathroom Small oval window. Bath with Mira shower over. Pedestal basin. Shaver point. Close coupled WC. Wall mounted panel heater. The Red Room Guest Lounge. Two windows with shutters and good views to the Cromarty Firth. Open fireplace with ornate wooden surround. Two electric storage heaters. Ornate cornicing and ceiling moulding. Dado rail. Lady Jane Bedroom 5 Window with shutters and good views. Open fireplace with wooden mantle and surround. Wrought iron grate. Dado rail. Picture rail. Two electric storage heaters. Door to: En suite Bathroom Bath with Mira shower over. Close coupled WC. Pedestal basin. Shaver point. Wall mounted panel heater. The Rookery Bedroom 6 Open fireplace with wooden surround and mantle. Wrought iron grate. Electric storage heater. Door to: Francis Hodgson Burnett Bedroom 7 Good views. Open fireplace with wooden surround and mantle. “Ducks nest” grate. Picture rail. En suite Shower Room Electric storage heater. Door to: Shower cubicle with Mira shower. Pedestal basin. Close coupled WC. Wall mounted panel heater. Door to Landing. En suite Bathroom Bath with shower and mixer taps. Basin set in vanity unit. Bidet. Close coupled WC. Electric heated Conference Room towel rail. Wall mounted panel heater. Wall light with shaver point. Two windows with shutters. Open fireplace with wooden surround and mantle. Dado rail and low wall panelling. Picture rail. Cornicing. Two electric storage heaters. Rose Suite Bedroom 8 Attractive rose window with good views. Picture rail. Cornicing. Wall mounted panel heater. Second Floor Landing Ornate cornicing and ceiling mouldings. Electric storage heater. WWW.CKDGALBRAITH.CO.UK Eilean Dubh Bedroom 9 Bedroom 206 Window with shutters. Open fireplace with wooden surround and mantle. “Ducks nest” grate. Picture Wall mounted panel heater. Coombed ceiling. rail. Wardrobe. Electric storage heater. Door to: Manager’s Flat (Basement) En suite Shower Room Shower cubicle with Mira shower. Pedestal basin. Wall light with shaver point. Close coupled WC. Hall Electric heated towel rail. Extractor fan. Internal front door. Electric storage heater. Cloaks cupboard. Bedroom 205 Living Room with Kitchen Area Good views to Cromarty Firth. Coombed ceiling. Wardrobe. Fitted floor and wall units. Single drainer stainless steel sink with mixer taps. Electric cooker point. Plumbing for washing machine. Tiled splashbacks. Ceiling spotlights. Windows and French door to Bathroom garden. Basin set in vanity unit. Shaver point. Close coupled WC. Bath with Mira shower over. Wall mounted panel heater. Bedroom Electric storage heater. Shower Room Shower cubicle with Mira shower. Pedestal basin. Shaver point. Close coupled WC. Shelving. Bathroom Pedestal basin. Shaver point. Bath with Mira shower over. Close coupled WC. Extractor fan. Single panel radiator. Store Room/Workshop Mains electrical switch gear for whole building. NOTE Since the photographs were taken there has been considerable redecoration and some of the soft furnishings have been replaced. GARDEN AND GROUNDS Teaninich Castle is set in established gardens extending to about 8 acres. The approach to the castle is via a long tarmacadam drive through extensive, sweeping lawns, fringed and interspersed with mature specimen trees adding to the majesty of the setting. There are walks through the wooded grounds leading to shady corners with framed views to the Cromarty Firth and sunken lawns to the front of the castle. OUTBUILDINGS MORTGAGE FINANCE The drive gives access to the rear of the building where there is a Wooden Shed (4.76m x 2.93m, CKD Galbraith have an arrangement with independent mortgage brokers Springtide Capital who may 15’7” x 9’7”) and a Garden Store with double doors (3.09m x 2.12m, 10’1” x 7’), two oil tanks and LPG be able to assist purchasers with funding. For details contact Matthew Griffiths in our CKD Galbraith gas tank. Edinburgh office on 0131 240 6990. To the side of the main building is a paved area with a heated Jacuzzi for up to 8 or 9 people. IMPORTANT NOTES 1. These particulars are intended to give a fair and overall description of the property. If any points are relevant to your interest, please ask for further information prior to viewing. Prospective purchasers SERVICES Electricity – mains Water – mains Drainage – private Heating – Oil fired Internet – Broadband available are advised to seek their own professional advice. 2. Areas, measurements and distances are given as a guide. Photographs depict only certain parts of the property. Nothing within the particulars shall be deemed to be a statement as to the structural condition, nor the working order of the services and appliances. 3. These particulars shall not be binding on our clients whether acted on or otherwise, unless the COUNCIL TAX same is incorporated within a written document, signed by our clients or on their behalf, satisfying the Teaninich Castle is currently business rated. requirements of Section 3 of The Requirements of Writing (Scotland) Act 1995. 4. Closing Date NOTES A closing date may be fixed. Prospective purchasers who have notified their interest through lawyers Teaninich Castle has a fire certificate, restaurant licence and licence for wedding ceremonies to be to CKD Galbraith, in writing, will be advised of a closing date, unless the property has been sold conducted on the premises. previously. DIRECTIONS The postcode for the property is IV`7 OXB. The Seller will not be obliged to accept the highest, or indeed any offer and has the right to accept an offer at any time or withdraw the property from the market. The Seller will not be liable for any costs incurred by interested parties. From Inverness take the A9 north crossing the Kessock and Cromarty Bridges. Continue for 5. Offers approximately 5.5 miles after the Cromarty Bridge roundabout and turn left signposted Alness (B817). Formal offers in the acceptable Scottish form should be submitted, through a Scottish Lawyer, to CKD The entrance to Teaninich Castle is on the right after approximately ¼ mile. Galbraith, Reay House, 17 Old Edinburgh Road, Inverness, IV2 3HF. 6. Third Party Rights and Servitudes MOVEABLES All fitted carpets will be included in the sale. Further items may be available by separate negotiation. The subjects are sold together with and subject to all existing rights of way, servitudes, wayleaves and others whether contained in the Title Deeds or otherwise, and purchasers will be deemed to have satisfied themselves in all respects thereof. VIEWING Viewing is by prior appointment only through the Selling Agents, CKD Galbraith, Reay House, 17 Old Edinburgh Road, Inverness IV2 3HF. Telephone (01463) 224343. The person who may accompany you may however not be an employee of CKD Galbraith. WWW.CKDGALBRAITH.CO.UK This Plan is based upon the Ordnance Survey Map with the sanction of the Controller of H.M. Stationery Office. Crown Copyright reserved. (ES100025025) This Plan is published for the convenience of Purchasers only. Its accuracy is not guaranteed and it is expressly excluded from any contract. WWW.CKDGALBRAITH.CO.UK This Plan is based upon the Ordnance Survey Map with the sanction of the Controller of H.M. Stationery Office. Crown Copyright reserved. (ES100025025) This Plan is published for the convenience of Purchasers only. Its accuracy is not guaranteed and it is expressly excluded from any contract. EDINBURGH GLASGOW PERTH INVERNESS AYR CUPAR ABERFELDY CASTLE DOUGLAS ELGIN GALASHIELS KELSO PEEBLES LONDON
© Copyright 2025









