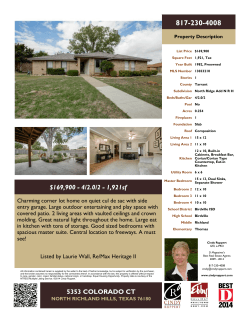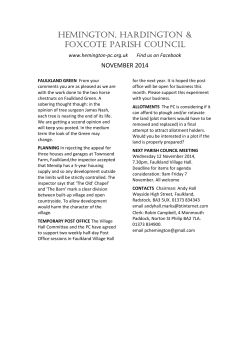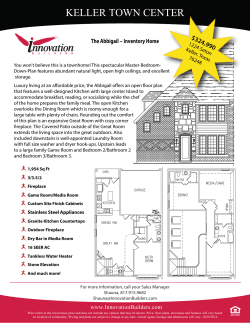
mackenzie & cormack 13 highland park, barbaraville invergordon
M ACK EN Z IE & CORMACK S OLICITORS, ESTATE AGENTS & NOTARIES PUBLIC 2 0 T O W E R S T R E E T, TA I N , RO S S- SHI RE, I V19 1D Z T E LE P H O NE ( 0 1 862) 892046 FAX ( 01862) 892715 Webs i t e: w w w. m a cken zi ea nd co rma ck.co .uk Ema il: ma il@ta inla w.co .uk 13 HIGHLAND PARK, BARBARAVILLE INVERGORDON IV18 0QD OFFERS OVER £ 147,000 This is a delightful detached property situated in the popular Highland Park Retirement Village on the shore of the Cromarty Firth. The bright and spacious accommodation comprises hall, open plan living area (lounge/diner/kitchen), conservatory, master bedroom complete with large en-suite and dressing room, utility room, a further shower room and second bedroom. No. 13 is a short distance from both the clubhouse and the charming village ponds, where there are attractive seating areas. The property is in excellent condition with double glazing and total control electric heating. HSPC Ref: MK 50199 NIGEL D JONES LLB (HONS) DIP LP NP IAIN MCINTOSH LLB (HONS) DIP LP NP Highland Park Private Retirement Village provides purposely designed bungalows for the over 55’s with private garden and parking. It is situated in the coastal town of Barbaraville on the main bus route and only 10 minutes North of Invergordon. It provides beautifully landscaped grounds which are maintained by Village Management. There is a village shop, club, gym, snooker room and hairdressers. Care and assistance services are close at hand. In terms of maintaining the site to a specific standard, the developers have discretion to as any works carried internally or externally to the properties. They are also entitled to half of any profit made on any subsequent sale. Hall: 1.78m x 1.01 The hall has a corniced ceiling and two useful storage cupboards. Open plan livingroom/kitchen/diner: 6.20m x 5.52m Very spacious and attractive room with picture bay window, stylish living flame effect fire and fireplace with wood and travertine mantelpiece in the lounge area. Storage heater. Corniced ceiling. The dining area is situated next to the kitchen. Kitchen area comprises of a full fitted kitchen with wall and floor mounted units, a stoves integral oven and electric hob and dishwasher. There is also an integral fridge freezer, tiled splashbacks and stainless steel sink and drainer. Conservatory: 2.47m x 2.95m Situated to the rear of the house and entered by double French doors. Door to garden. The conservatory faces west and enjoys the sun all day. Master bedroom/en-suite: 5.13m x 2.91 With double aspect windows, corniced ceiling, storage heater, walk-in dressing room/wardrobe with hanging rails and shelving. Spacious en-suite with WC, wash hand basin, bath and free standing shower in tiled enclosure, shaver light. The en-suite is tiled and has a storage heater. Bedroom 2: 2.75m x 2.93m Situated to the front of the house with cornice ceiling and Dimplex heater. Utility room: 1.70m x 1.24m Situated off the en-suite with washing machine, stainless steel sink, worktop and storage cupboard. Shower room: 2.07m x 1.04m With Mira Sport shower and full width enclosure, WC and sink. The shower room is fully tiled and has a shaver point. External: The property has a covered carport which also doubles as a sheltered seating area. There is an area of lawn to the front; to the rear there is a monoblock patio area with whirly gig and garden shed. Village Management maintain all landscaping / garden grounds under an annual factoring charge. Viewing: Please contact Mr H. Turnbull on 01862 892620 or 07758 301256 EPC Rating: C These particulars are for guidance only and whilst all care has been taken in preparation, they are not intended to form part of a contract of purchase. No liability will be accepted for any deviations. Any photographs used are purely illustrative and may demonstrate only the surrounds. They are not therefore to be taken as indicative of the extent of the property, or that the photographs are taken from within the boundaries of the property, or of what is included with the sale. Printed & Produced by D-Tech 01436 678808 Contains Ordnance Survey data © Crown copyright and database 2014
© Copyright 2025





















