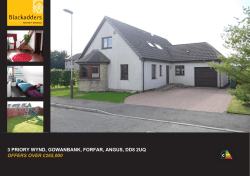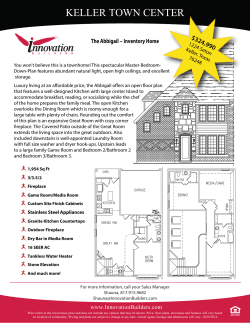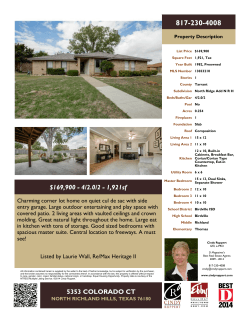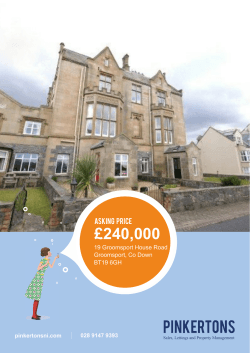
£110,000 Asking Price 8 Woodgate Bangor, Co Down
Asking Price £110,000 8 Woodgate Bangor, Co Down BT19 1WL pinkertonsni.com 028 9147 9393 Sales, Lettings and Property Management This beautifully presented second floor apartment sits within this recently constructed Northlands Developments site. Offering a contemporary finish throughout the property comprises a spacious entrance hall with two built in storage cupboards and access to roof space storage, a bright living room with Juliet balcony, three good sized bedrooms, master bedroom with ensuite shower room, contemporary white bathroom suite and a stunning fitted kitchen/dining area. Finished with uPVC double glazed window frames and gas fired central heating, this property will enjoy low outgoings as well. Convenient to the Bangor/Belfast A2 this apartment is ideal for commuters or those seeking a stylish home within this very attractive setting. LIVING ROOM: 12' 3" x 16' 8" KITCHEN: 11' 2" x 10' 4" KITCHEN: 11' 2" x 10' 4" • Beautiful Recently Constructed Second Floor Apartment …................................... • Three Good Sized Bedrooms (Master Bed with Ensuite) …................................... • Living Room with Juliet Balcony …................................... • Modern Fitted Kitchen/Dining Area …................................... • Contemporary White Bathroom Suite …................................... • uPVC Double Glazed Window Frames …................................... • Very Well Presented Throughout …................................... BEDROOM (1): 12' 5" x 10' 4" • Ample Built In Storage and Roofspace …................................... • Parking Area …................................... • Gas Fired Central Heating …................................... • Convenient To Bangor/Belfast A2 …................................... • Close To Bangor Town Centre …................................... BEDROOM (2): 12' 10" x 11' 3" BATHROOM BEDROOM (3): 10' 4" x 9' 0" HALL COMMUNAL ENTRANCE HALL: Intercom. Stairs to second floor. Second Floor ENTRANCE: Hardwood door. ENSUITE SHOWER ROOM: BATHROOM: Contemporary white suite comprising of a push button WC, pedestal wash hand basin with mixer tap, panelled bath with shower fixture over, partly tiled walls and recessed spotlights. Ground Floor OUTSIDE: HALLWAY: Two storage cupboards, intercom and access to roof space. Parking. LIVING ROOM: 12' 3" x 16' 8" Double doors and Juliet balcony. LOCATION: Woodgate is found off the Rathgael Road, Bangor. KITCHEN: 11' 2" x 10' 4" Excellent range of modern high and low level units with a single drainer stainless steel sink unit with mixer tap, 4 ring stainless steel gas hob with a stainless steel under oven and a stainless steel extractor fan over, plumbed for washing machine, plumbed for dishwasher, recess for fridge freezer, recessed spotlights and a wall mounted gas boiler. Energy Efficiency Rating The rating for this property is: BEDROOM (1): 12' 5" x 10' 4" Built in robes. ENSUITE BATHROOM: Contemporary white suite comprising of a push button WC, pedestal wash hand basin with mixer tap, fully tiled shower cubicle with thermostatically controlled shower and extractor fan. BEDROOM (2): 12' 10" x 11' 3" BEDROOM (3): 10' 4" x 9' 0" * For your information: The UK average rating is ‘E50’. 64 High Street, Bangor BT20 5AZ T. 028 9147 9393 info@pinkertonsni.com pinkertonsni.com The above particulars do not constitute any part of an offer or contract. None of the statements contained in this brochure are to be relied on as statements or representations of fact, and any intending purchaser must satisfy himself by inspection or otherwise as to the correctness of these particulars. Neither the vendor, Pinkertons, nor any person employed by Pinkertons has any authority to make, or give any representation or warranty whatsoever in relation to this property. All dimensions are approximate.
© Copyright 2025





















