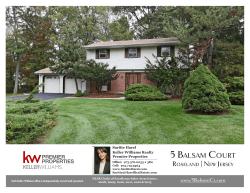
the brochure
Terry Brannin,ABR, CRS, SFR Office: 908-273-2991 Mobile: 908-256-0776 TerryBrannin@KW.com Dedicated to Your Personal Success 36 ROLAND ROAD Berkeley Heights | New Jersey www.36RolandRoad.com Each Keller Williams office independently owned and operated. illustrating just what ‘ move in condition ’ really means L ocated in the desirable Murray Hill section, this engaging split level is loaded with curb appeal. Artfully framed by tall trees and manicured shrubbery, this home sits atop almost a half-acre of property. From this quiet neighborhood shopping, recreation, schools and NYC commuter trains are only minutes away. Step inside, where the generous foyer includes a convenient guest closet and curved staircase to the living room. There is an open sense of space that continues throughout. The living room flows into the formal dining room. The front picture window brings in abundant natural light absorbed by the gleaming hardwood floor. Hardwood continues into the dining room where guests are comfortably seated and large windows welcome the sunlight. Delighting the busy home cook, the kitchen has a tile floor, cherry cabinets, ample counters, recessed lights and a breakfast area with a picture window overlooking the backyard. Quality appliances include a Frigidaire gas cooktop, double oven and built-in microwave, GE dishwasher and Amana refrigerator. A few steps down from the kitchen lead to the family room. Carpeting, recessed lights, crown molding and a woodburning fireplace with brick surround are featured. Sliders lead the way to the backyard and a door opens to the attached 2-car garage. Positioned adjacent to the family room is the powder room and the laundry room with closet, washer/dryer hook-ups, laundry sink and door to the backyard. Across from the family room and adjacent to the foyer is the fifth bedroom or office. This versatile room has wall-to-wall carpeting, daylight windows and a closet. P ositioned on the second and third levels are four additional bedrooms and two full baths. The master suite provides the perfect space to relax and unwind at the end of a busy day. A large bedroom includes wall-to-wall carpeting and a ceiling fan. Connecting to the master bath is the master dressing room with two closets. The master bath has a tile floor, vanity with sink, tile wainscoting and a tile shower. The second and third bedrooms both include wallto-wall carpeting, ceiling fans and ample closet storage. The spacious hall bath has a tile floor, tile wainscoting, double vanity with two sinks and tile shower/tub. Steps up from the second level take you to the third level hallway with access to attic storage and the fourth bedroom. In the fourth bedroom there is wall-to-wall carpeting, track lighting, ceiling fan and slider closet. In addition to attic storage, the unfinished lower level has open storage space, easy access to utilities and the potential for additional finished space. Outside, the deck overlooks a spacious backyard buttressed by light woods. In this wonderfully private setting there is ample opportunity for entertaining, dining and active play. generous bedrooms bring comfort to everyone highlig h t s ADDITIONAL FEATURES Deck overlooking a level, private backyard New Forced air heating 2014 Professionally landscaped property includes mature trees, foundation shrubbery and established lawns New Central air conditioning 2014 Generator Hook-up installed French drains and sump pump Ample closet storage Storm windows and doors Polished hardwood floors on the main level Storm windows and doors Brick and low maintenance vinyl siding Covered front porch Paved driveway with substantial extra parking Oversized, attached 2-car garage with automatic garage door openers Desirable Murray Hill location close to shopping, recreation and NYC commuter trains Easy access to major highways, business centers and Newark Liberty International Airport Breafast Area Dining Room 12.0 x 13.0 Laundry / Mud Room Kitchen PR Family Room 20.6 x 13.0 CL 12.0 x 16.6 DN UP DN Living Room 23.6 x 13.0 Foyer CL Office/ Bedroom 10.6 x 13.0 2 Car Garage CL UP FIRST FLOOR GROUND FLOOR PROPERTY PARTICULARS CL Generous Split Level 9 Rooms; 5 Bedrooms; 2 Full & 1 Half Baths Built: 1971 Bath Bedroom 4 21.0 x 15.0 CL M. Bath LN Master Bedroom 13.0 x 16.6 UP Lot Size: .43 Acre CL CL DN Attic Storage Bedroom 3 10.6 x 12.0 CL Bedroom 2 16.0 x 12.0 CL THIRD FLOOR SECOND FLOOR WH Unfinished Storage 23.0 x 26.0 UP LOWER LEVEL Copyright© 2003-2015 VISUAL MARKETING & DESIGN 973-271-7116. Photographs, design, copy and floor plan are the property of Visual Marketing & Design. Reproduction in part or in whole without permission is strictly prohibited. The information contained in this brochure is deemed reliable but not guaranteed and should be independently verified by the buyer(s). Keller Williams Realty and agents acting on their behalf for the purpose of creating this brochure are not responsible for typographical errors, misprints or misrepresentations and are therefore held totally harmless. This listing is subject to price changes and/or withdrawal without prior notice.
© Copyright 2025
















