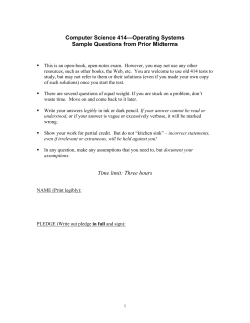
CSB: Drainage DS/CSB/517
Issue No 03 Issue Date July 09 Concrete Step Barrier Design Guidance CSB:Drainage CSB/505 CSB/506 CSB/507 CSB/1001 CSB/1005 APPLICATIONS •Central reserve drainage adjacent to CSB •Verge drainage Figure 3 Design Guidance Notes Where a linear concrete drainage system is provided, this can be constructed directly adjacent to CSB as part of the foundation. See Data Sheet DS/CSB/504 for more information. Linear drainage systems suitable for construction with CSB include: • Combined carrier and channel (Figure 1) • Surface water channel (Figure 2) • Slot drain (Figure 3) Figure 1 Bound pavement construction Sub-base Capping layer Formation Fin drains Combined carrier and channel Installation of French drains directly adjacent to CSB is not permitted; the granular material does not provide sufficient restraint to the barrier. Where French drains are required in the central reserve, the trench must not be within the set-back zone and be at least 0.5 m from the face of the barrier. A typical layout is shown in Figure 4. However, full hardening of the central reserve with a linear concrete drainage system is preferred to reduce the maintenance Slot drain requirements and maximise the performance of the barrier. Under the BS EN 13171 test conditions, CSB is constructed with a level surface to the traffic face of the barrier. Designers must ensure that any drainage feature introduced, does not affect the approach conditions to the barrier, such that it would be detrimental to a vehicle on impact, or affect the performance of the barrier. Installation of CSB in the central reserve blocks the flow of surface water in the same way as a kerb. Where the carriageway is superelevated, provision needs to be made for drainage from the high side; use of weep holes may be considered. Figure 4 Figure 2 Typical installation with French drain outside set-back zone ¹ BS EN 1317-2: Road Restraint Systems Performance classes, impact test acceptance criteria and test methods for safety barriers 2 Surface water channels CONCRETE STEP BARRIER Design Guidance Prepared for Britpave by Arup Manual of Contract Documents for Highway Works Volume 1 Specification for Highway Works DSC/CSB/517 CSB: Drainage CSB: Drainage DRAWINGS CSB/002 DS/CSB/517 THE KNOWLEDGE DS/CSB/517 CSB: Drainage THE KNOWLEDGE Issue No 03 Issue Date July 09 Figure 5 CSB with weepholes, The Netherlands Figure 5 shows a length of CSB with weep holes constructed in the Netherlands and Figure 6 shows weepholes installed to drain the area between dual barriers Data Sheet (DS/CSB/506). Installation process: Figure 6 The typical installation process for this system is described below. Britpave Riverside House, 4 Meadows Business Park, Station Approach, Blackwater, Camberley, Surrey GU17 9AB Website www.britpave.org.uk Facsimile 01276 33160 CSB with weepholes in dual barrier E-mail info@britpave.org.uk Figure 7 shows a typical layout for surface water channel and carrier adjacent to WCSB. Note the lighting cable duct is positioned on the opposite side of the barrier to the drain. Design of weepholes should consider the maintenance aspects of the system. Care should be taken to ensure that accumulation of debris will not block the weepholes. Gullies are usually installed in combination with other drainage systems in areas where there is large surface water run-off. The placement of gullies alongside barriers should be carefully considered. Gullies must not butt up against the barrier as would be the case with conventional kerbs. Care must be taken to ensure that the barrier foundations are not undermined and that there is sufficient space between the barrier and the gully to minimise interaction between them. • Prepare sub-formation • Place capping material and compact • Excavate trench for narrow filter drain • Construct longitudinal surface water carrier drain and chambers where applicable • Construct CSB foundation • Slipform concrete surface water channel • Construct CSB • Form gratings at chambers Precast concrete elements and iron work are best installed after CSB slipforming as they can hinder paving mould travel. All works should be constructed in accordance with the Britpave Specification (CSB/002) and Specification for Highway Works (SHW)2. Central reserve Figure 7 Wide concrete step barrier Lighting column Cable duct Barrier foundation Lighting cable duct CSB with combined channel and carrier, typical cross section. CONCRETE STEP BARRIER Design Guidance Prepared for Britpave by Arup DSC/CSB/517 CSB: Drainage
© Copyright 2025










