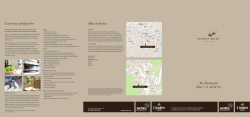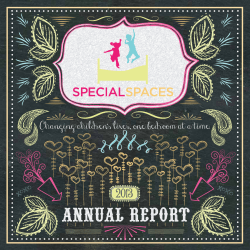
Southwing, Radford Hall RadfoRd Semele & Setting the Standard
Southwing, Radford Hall & Radford Semele Setting the Standard Southwing Radford Hall Radford Semele, CV31 1FH A beautifully appointed property with fabulous walled garden situated in the bustling Warwickshire village of Radford Semele. Radford Semele itself has a good range of amenities – including primary school and village shop – and is also handily positioned for access to Leamington Spa and the Railway Station. The three storey accommodation is immaculately presented throughout and comprises in brief: Reception hall, living room, breakfast kitchen with handmade cabinets, cloaks W.C, sun room, impressive dining/recreation room with beamed and vaulted ceiling, master bedroom with en-suite, three further bedrooms and family bathroom. Outside: Appealing and painstakingly maintained lawn and walled gardens with handsome Conifer, large block paved forecourt, double garage with electric doors, power and lighting. nBeautifully appointed period property with fabulous walled garden nSituated in the bustling Warwickshire village of Radford Semele nExcellent local amenities including village shop, public houses and primary school nThe three storey accommodation is immaculately presented throughout nReception hall and living room nBreakfast kitchen with handmade cabinets nBright sun room nImpressive dining/recreation room with beamed and vaulted ceiling nMaster bedroom with en-suite nThree further bedrooms nAppealing and painstakingly maintained lawn and walled gardens nLarge block paved forecourt and double garage with electric doors Reception Hall - 3.89m (12ft 9in) maximum x 3.2m (10ft 6in) maximum Dining/games room - 5.97m (19ft 7in) maximum x 4.14m (13ft 7in) Sun room - 3.56m (11ft 8in) x 2.87m (9ft 5in) Living room - 5.54m (18ft 2in) x 2.87m (9ft 5in) Handmade breakfast kitchen - 4.17m (13ft 8in) x 2.69m (8ft 10in) maximum Bedroom 1 - 4.04m (13ft 3in) maximum x 3.96m (13ft 0in) Bedroom 2 - 3.73m (12ft 3in) x 2.74m (9ft 0in) Bedroom 3 - 5m (16ft 5in) maximum x 2.26m (7ft 5in) sloping ceilings Bedroom 4 - 5.33m (17ft 6in) x 1.73m (5ft 8in) sloping ceilings Floor Plan Location Maps Setting the Standard Disclaimer All Fixtures and fittings mentioned in these particulars are included in the sale, all others in the property are specifically excluded. Photographs are reproduced for general information and it must not be inferred that any item is included for sale with the property. These particulars are thought to be materially correct, their accuracy is not guaranteed and they do not form part of any contract. Leamington Spa Office 29 Denby Buildings, Regent Grove, Leamington Spa, CV32 4NY Tel: 01926 430555 Kenilworth Office 9 The Square, Kenilworth, Warwickshire, CV8 1EF Tel: 01926 857595 knightandrennie.com
© Copyright 2025





















