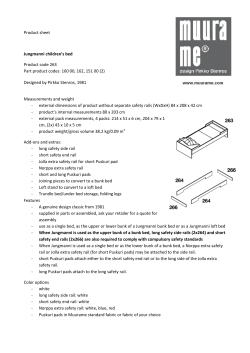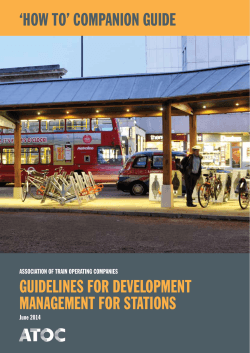
How to find us Luxurious specification The Hurtwood
How to find us Walton- A309 on-Thames Esher A319 – UPVC windows in white – Low energy double glazing – Vicaima Oak printed doors with chrome furniture – Rooms painted in Dulux Gardenia with white ceilings – Skirting boards, architraves and door linings in Dulux gloss white – Hall, living rooms and bedrooms fully carpeted – Compact panelled radiators – Gas fired central heating with efficient condensing boilers – Traditional masonry construction with concrete floors (ground floor only) Exit at Junction 9 signposted Leatherhead and Dorking, at the roundabout take the 3rd exit onto A243. Take the A24 Leatherhead By-pass Road at the next roundabout. Continue for a short time then at the next roundabout take the 1st exit onto the A24 Dorking Road and continue. Take the 3rd exit at the roundabout onto A2003 Flint Hill and then turn left onto Ridgeway Road and take the 2nd left onto Marley Rise. A247 Leatherhead A3 Guildford Rail A3 Dorking A23 Gatwick Rail A29 B2133 e rac er Knoll Road i dg ew Tower Hi l l Towe rH ill Tower Hill Tennis & Squash Club ga Clay Road cr ve ett Dr i Rush Glo Marley e e R idg Oak Mea d ry Good w For more information please call 01306 886 085 lindenhomes.co.uk ad Ro Hors ham The information in this document is indicative and is intended to act as a guide only as to the finished product. Accordingly, due to Linden Homes’ policy of continuous improvement, the finished product may vary from the information provided. These particulars should not be relied upon as accurately describing any of the specific matters described by any order under the Property Misdescriptions Act 1991. This information does not constitute a contract, or warranty. Marley Mead is a marketing name and may not necessarily form part of the approved postal address. Applicants are advised to contact the developer to ascertain the availability of any particular property so as to avoid a fruitless journey. Rd ill bs H Stu Hill Flint ha e Ri s te ad To l g a t e Ro Hi g ay gew Rid T w Road East H a rro Harrow Road West R o ad Roman *Subject to stage of construction, please speak to your sales executive for more information. Sou th yn s R o a d Deepd ene e Hamps tead R oad ad Ro Enhance* is our in-house service offering you the chance to tailor your new home with those all-important personal touches. We provide a oneto-one consultation at our studio with a member of the Enhance team, offering a selection of standard and upgraded items to choose from. The range of optional extras and upgrades includes flooring, kitchens, appliances, lighting, curtains & blinds, mirrors and fires. We only offer products that are up-to-date with market trends and guarantee that all our products are competitively priced. – TV/FM points in living room and bedrooms (Sky to living room only) – Telephone points in living room, study and master bedroom – Smoke detectors – Wired for intruder alarms to be fitted by customer Gatwick A281 ay Enhance your home M23 A217 A281 R Electrics, communications and security Redhill Rail A24 Marley Mead Marley Rise, Off Ridgeway Road, Dorking, Surrey, RH4 3BP Bathrooms and en suites – White Roca Contessa steel bath with wall-mounted bath mixer – White Roca Laura wall-hung washbasin with chrome finish taps – Novalon vinyl floor – Ceramic tiles half height around sanitaryware, full height around shower – Roca Prada-T thermostatic valve with kit built-in shower, with frameless glass panel – White towel rail radiators – Low energy downlights M23 M25 A25 A248 Head east on the A246 Epsom Road and turn right onto A25 Shere Road and continue for approximately 11 miles. Turn right onto North Street and right again at A25 South Street. Take a slight left onto A2003 Horsham Road. Turn right onto Ridgeway Road and take the 2nd left onto Marley Rise. A217 Dorking Rail Guildford From Guildford A23 Leatherhead Rail Betchworth Rail A24 A246 m Road rsha Ho – Custom designed kitchen units – Laminate worktop, upstands and stainless steel splashback – Stainless steel one-and-a-half-bowl sink with chrome mixer taps – Integrated brushed stainless steel finish double oven and ceramic hob – Brushed stainless steel extractor hood with light – Zanussi integrated fridge freezer – Zanussi integrated dishwasher – Zanussi integrated washer/dryer – Novalon vinyl floors – Low energy downlights Banstead M25 ur Lane Kitchens A243 Woking arbo Kitchens radiate clean, minimalist lines, and come in a selection of colours and finishes to reflect your personality and vision. Meanwhile, cool white bathrooms provide a serene inner sanctum, while incorporating every modern convenience prerequisite in a luxury home today. And in the spacious double bedrooms – many of which enjoy en suite bathrooms – thoughtful layout and subtle lighting offer a harmonious setting, where you can recharge your batteries and relax body, mind and soul. From M25 ld h Finished to the highest specification and peppered with leading brands, each home boasts intelligent design combined with an exceptional attention to detail, ensuring that everything you touch is finished to perfection. General Co At Marley Mead, interior spaces offer the ultimate in style, all carefully considered to optimise convenience and quality. A24 A3 nu Luxurious specification Av e The Hurtwood Plots 7, 8, 10 & 11 Holmesdale Road Located in an area of outstanding natural beauty A collection of luxury 3, 4 and 5 bed houses The Hurtwood Marley Mead Plots 7, 8, 10 & 11 Development layout Ground Floor Living / Dining 7572mm x 4840mm 24'10" x 15'11" Kitchen / Breakfast 4373mm x 2640mm 14'4" x 8'8" First Floor Master Bedroom 4840mm x 3084mm 15'11" x 10'1" Bedroom 2 / Office 3558mm x 2640mm 11'8" x 8'8" 6416mm x 4840mm 21'1" x 15'11" Second Floor Bedroom 3 N LH – Loft hatch A/C – Airing cupboard Cpd – Cupboard B – Boiler W – Wardrobe – Depicts measurement points – Velux window 11 Living 10 8 7 B Master Bedroom Velux Garage to plots 10 & 7 A/C Velux Garage Dining En Suite LH Landing Hall Kitchen / Breakfast Bedroom 3 WC Bedroom 2 / Office Bath Garage configuration for plots 8 & 11 vary. Please ask Sales Consultant for more details. Computer Generated Image of Marley Mead streetscene, indicative only Please note, floor plans and dimensions are taken from architectural drawings and are for guidance only. Dimensions stated are within a tolerance of plus or minus 50mm. Overall dimensions are usually stated and there may be projections into these. Finishes and material may vary from those shown here. Please ask your Sales Advisor for specific details.
© Copyright 2025



















