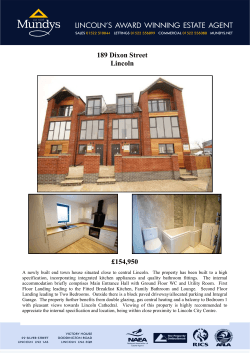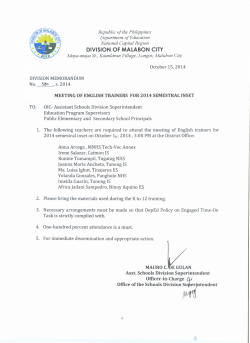
EATON FARM, LOWER LANE, EATON, NR. TARPORLEY, CHESHIRE, CW6 9AN
EATON FARM, LOWER LANE, EATON, NR. TARPORLEY, CHESHIRE, CW6 9AN COUNTRY HOMES COTTAGES UNIQUE PROPERTIES CONVERSIONS PERIOD PROPERTIES LUXURY APARTMENTS Homes from Wright EATON FARM, LOWER LANE, EATON, NR. TARPORLEY, CHESHIRE, CW6 9AN Located on a quiet country lane - a fully renovated detached Cheshire farmhouse set in landscaped gardens and grounds extending to over half an acre with enjoying superb open views. Extensive family accommodation including four reception rooms, cloakroom, high quality fitted dining kitchen and utility, four bedrooms, two with ensuite facilities, family bathroom and garden room. The whole is presented to a high standard of finish which is complimented by a larger than normal double garage, outbuilding with potential for conversion to accommodation/office/workshop (subject to planning) and large landscaped gardens with hay barn. Eaton Farm is an imposing detached country residence situated in the centre of Eaton Village. The village is immensely popular and has a range of amenities including a rebuilt community hall and a very highly regarded primary school, located within a walking distance of the house. Eaton Farm stands well on an attractive country lane and has its own private gardens which overlook the adjoining open countryside. The property enjoys its rural position yet is most convenient and accessible to many centres of trade and commerce within easy travelling distance. Purchased some five years ago it has been the subject of an impressive scheme of refurbishment and an internal inspection will reveal the high quality of fixtures, fittings and decoration that has been installed following full structural renovation which included roof improvement scheme, bespoke handmade windows, doors, electrical and plumbing, plaster work and painting. The whole enjoys a new oil fired central heating system with ample telephone, t.v. and power points. The floor plan will reveal the well planned layout of the family accommodation. Specific mention of the kitchen, which is custom made by local company, Weetwood Kitchens, and finished to an excellent specification and design. The bathrooms throughout are also of superb quality. Of particular note is the very useful brick outbuilding, which has excellent potential to be converted into a home office, accommodation, workshop or children's occasional play room subject to planning permission. If required by potential purchasers Eaton Farm is available for early occupation. 2 Eaton is a beautiful semi-rural Cheshire Village that lies just two miles from the centre of Tarporley. The village has a distinct character and sense of community and has within it a beautiful Church, Public House and recently constructed Village Hall. Of particular significance is the fact that Eaton Primary School is within walking distance of the property and is consistently regarded as one of the areas most popular State Primary Schools. The School is a feeder to Tarporley High which is connected the village by a school bus service. The nearby Georgian village of Tarporley is one of Cheshire's most popular and has at its focal point a superb High Street that combines Georgian architecture with sympathetic modern build and a tremendous array of independent retail outlets, hotels, pubs, cafes and further facilities. The further facilities include a Doctors Surgery, Primary School, High School, Dentist, Tennis Club, Community Centre and several well supported Churches. The area as a whole provides an ideal base for the UK commuter with railway stations being located in nearby Crewe, Hartford and Chester. The road network system is comprehensive with nearby access to the A49, M6, M56 and A534. Liverpool Manchester and International Airports can both be accessed within 45 minutes whilst the historic City Centre of Chester is 12 miles away and the centre of Manchester just 35 miles. DRAWING ROOM FRONT HALL With canopy porch. Part glazed entrance door. Single panel radiator. Staircase to first floor. Ceramic tiled floor. Beams to ceiling. DRAWING ROOM 16’3” x 14’6”. Two double panel radiators. Four wall light points. Two beams to ceiling. Feature fireplace with limestone surround. Raised tiled hearth and housing Yeoman multi fuel stove. Double glazed sliding sash windows overlooking front. Original timber door. SITTING ROOM 14’9” x 14’8”. Feature raised brick fireplace with tiled hearth housing Gassco gas fired stove with fireplace with beamed mantel over. Two double panel radiators. Two beams to ceiling. Three wall light points. Double glazed sliding sash windows overlooking front. Original timber door. CLOAKROOM White suite comprising low level W.C. Pedestal wash hand basin. Single panel radiator. Extractor fan. Inset ceiling spotlights. Ceramic tiled floor. Original timber door. DINING HALL 20’8” x 16’0” overall. With beams to ceiling. Six wall light points. Two double and one single panel radiator. Ceramic tiled floor. Windows over courtyard. Glazed double opening doors to:GARDEN ROOM 13’0” x 8’0”. Double panel radiator. Windows to side and double opening doors to outside patio. Ceramic tiled floor. Inset ceiling spotlights. 3 SITTING ROOM DINING KITCHEN 21’3” x 11’9”. Comprehensively fitted with custom made Weetwood Kitchen with cream units with granite worktop surfaces, Franke double porcelain sink and incorporating range of base units. Eye level wall cupboards. Glazed dresser unit and high unit with space for American style fridge freezer. The units include Neff dishwasher, fitted Rangemaster Excel 6 ring ceramic hob, double oven with grill and warm oven with tiled surround, extractor fan with lighting over. Inset ceiling spotlights. Double panel radiator. Part glazed door to rear garden. Ceramic tiled floor. UTILITY 12’9” x 7’8”. With range of base cupboards with space beneath and plumbing for washing machine and dryer. Stainless steel single drainer sink unit with mixer taps. Ceramic tiled floor. Inset ceiling spotlights. Worcester oil fired central heating boiler. 4 Built in cupboard housing the Santon Premier Plus cylinder with water controls. Double panel radiator. Ceramic tiled floor. Further meter/broom cupboard housing electricity meters and shelving. SIDE ENTRANCE HALL 10’0” x 6’6”. Double glazed entrance door. Ceramic tiled floor. Single panel radiator. Central beams. Spotlights. Part glazed door to dining room. COVERED SIDE PORCH ENTRANCE With stone flagged floor. DINING KITCHEN FIRST FLOOR CENTRAL LANDING Sash windows overlooking front. Single panel radiator. REAR LANDING Single panel radiator. Beam. Access to roof space. Airing cupboard with shelving and radiator. Cloaks cupboard with hanging rail and shelving. EN-SUITE SHOWER ROOM 6’4” x 6’4”. White suite comprising pedestal wash hand basin with chrome mixer taps. Low level W.C. Tiled shower cubicle with power shower. Ceramic tiled floor. Heated towel rail. Electric shaver point. Roof light. Inset ceiling spotlights. BEDROOM 1 (Rear and over Kitchen) 14’3” x 11’9”. Exposed purlin. Three wall light points. Double panel radiator. Windows to rear with far reaching rural views. Walk in wardrobe 6’5” x 4’10” with range of hanging rails and shelving. Three wall light points. 5 BEDROOM FAMILY BATHROOM 15’11” x 8’6”. Ceramic tiled floor. Double panel radiator. White suite comprising free standing bath on claw feet with chrome mixer taps and shower attachment. Pedestal wash hand basin with mixer taps. Low level W.C. Bidet. Corner tiled shower unit and shower. Heated towel rail. Electric shaver point. Mirror light points. Inset ceiling spotlights. Beam to ceiling. BEDROOM 2 (Side and over Dining Hall) 15’1” x 8’0”. Three wall light points. Double panel radiator. Beam to ceiling. Windows overlooking courtyard. 6 BEDROOM 3 (Front and over Sitting Room) 15’6” x 14’8”. Double and single panel radiator. Double glazed sash windows overlooking front. Ceiling light. BEDROOM 4 (Front and over Drawing Room) 16’10” x 15’5”. Double and single panel radiator. Double glazed sash window overlooking front. Ceiling light. EN-SUITE SHOWER ROOM 8’4” x 5’1”. Ceramic tiled floor and walls. Heated towel rail. White suite comprising pedestal wash hand basin with chrome mixer taps. Low level W.C. Tiled shower cubicle with power shower. Electric shaver point. Inset spotlights. GARDEN EXTERIOR Approached over a tarmacadam driveway leading to a large courtyard that is shared with a neighbour and to private gardens and grounds. The courtyard provides ample additional parking and to the rear of the house is a gravelled forecourt with further on site car parking and leading to the brick and slate large double garage range. OFFICE/ACCOMMODATION/GARAGE/ WORKSHOP 29’0” x 12’5”. A very useful, good sized outbuilding that, subject to planning permission, has potential for conversion for a wide range of uses. With brick and concrete floors. Power and light connected. Up and over door. Personal door. Roof lights. GARDENS GARAGE RANGE 25’11” x 18’2”. With twin electrically operated up and over doors. Power and light connected including strip light. Personal door to side. Situated off the communal courtyard is a brick outbuilding comprising:- The formal gardens are to the right hand side and rear of the house enclosed by Holly hedging to the roadway with lawns, herbaceous flowering borders and beds. Indian stone patio and pathways leading to a further sun terrace and pergola. The rear lawn section is divided by further shrub and Conifer beds and to the rear of the garage is the oil storage tank and log store. 7 ORCHARD AND VIEWS HAY BARN EASEMENTS AND WAYLEAVES 29’10” x 29’0” plus mono pitched lean-to 22’8” x 29’10”. Earthern floor. Internally divided by sleeper partitions, ideal hay store, implement building or loose stock/equestrian use. The property is sold subject to all existing electricity and other easements and rights of way, whether specified or otherwise. Beyond the buildings is a further well stocked orchard and recently replenished orchard including a large number of apple, pear, plum and damson trees, lawns, post and rail fencing and the whole adjoining open fields, total area in excess of half an acre. SERVICES We understand that mains water and electricity are connected. Private drainage system. Oil fired central heating. 8 In particular the single property known as Pell Barn has a right of way over the access drive leading into the shared courtyard to their private property. Eaton Farm also has the benefit of access via the five bar gate to the north of Eaton Farm and to the east of Pell Barn for access, specifically for emptying and maintenance of the private drainage system. Full details will be set out in the contract of sale. HOUSE, GARAGE AND FRONT PORCH VIEWING By appointment with the agents’ Tarporley office. TENURE We understand the tenure to be freehold. 9 10 FLOOR PLANS 11 COUNTRY HOMES COTTAGES UNIQUE PROPERTIES CONVERSIONS PERIOD PROPERTIES LUXURY APARTMENTS Wright Manley 63 High Street Tarporley Cheshire CW6 0DR Tel : 01829 731300 Fax : 01829 733878 Email: sales@wrightmanley.co.uk Each Fine & Country office is independently owned and operated under licence. M023 Your ref: XXXX Printed by Ravensworth Digital 0870 112 5306 To find out more or arrange a viewing please contact 01829 731300 or visit
© Copyright 2025



















