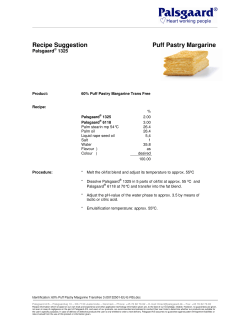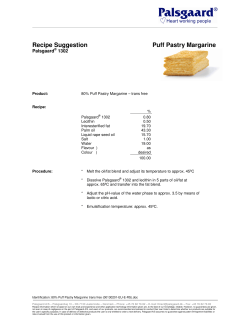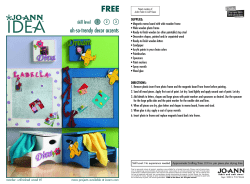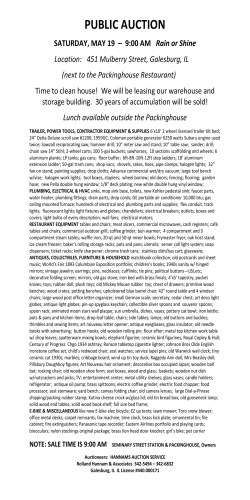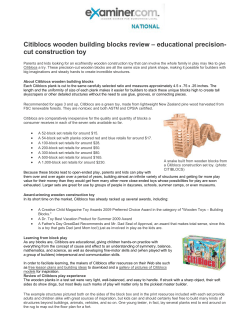
SPC
SPC DUMFRIES & GALLOWAY SOLICITORS PROPERTY CENTRE www.dgspc.co.uk info@dgspc.co.uk 1 Newall Terrace DUMFRIES Tel: 01387 267316 Fax: 01387 269747 enquiries@primroseandgordon.co.uk www.primroseandgordon.co.uk ‘THE BEN’, 29 NEWALL TERRACE, DUMFRIES, DG1 1LN Magnificent Edwardian sandstone semi–detached house (constructed c 1909) set over three floors. Boasts beautiful traditional features such as high ceilings, decorative cornicing and high skirting boards. Located in the desirable area of Newall Terrace close to all local amenities OFFERS OVER £225,000 ACCOMMODATION: Vestibule, Hallway, Sitting Room, Dining Room, Bathroom, Kitchen, utility room, six bedrooms, two box rooms, toilet and shower room, driveway and garden. Oil fired central heating. REF: B25632 PROPERTY OVERVIEW This is a beautiful Edwardian property which boasts many period features. It is accessed from Newall Terrace through Iron gates. There is a large garden private garden to the rear. This property has many rooms and would make an excellent home for a large family or has the potential as a B & B. The rooms are set over three floors. The six bedrooms are all sizeable double rooms. The property would benefit from a little upgrading and modernization but has plenty of charm, The property is located in the popular residential area of Newall Terrace close to Dumfries Town Centre. The Town Centre benefits from a variety of shops, Restaurants, Cafes, Cinema, Leisure Complex. The Railway Station is a short walk away meaning the property is ideally located for commuters. All electrical ‘white goods’ within the property, all carpets, curtains and blinds are included in the sale. ACCOMMODATION Vestibule 5’10” x 5’07” (approx) Entry is from a Large wooden door with six pane frosted glass. Original patterned ceramic tile floor. Alcoved ceiling with pendant light. Wooden Inner door with frosted glass leading into main hallway. Hallway 14’01” x 14’08” (approx) Large spacious L – shaped hallway giving access to all downstairs rooms – sitting room, bathroom, kitchen, utility room, further sitting room/dining room & staircase. High ceiling, traditional wooden staircase, high skirting boards, wooden doors with brass handles, decorative cornicing. Strip light. Fire Alarm. Radiator. Double power point. Burgundy fitted patterned carpet which off sets the wooden features. Wooden staircase. Fitted burgundy patterned carpet matching hall. Wooden post banister and hand rail. Hallway has two paned stained glass window providing light to the stairwell. Coat hanging rail. Double power point . Cupboard. Sitting Room 16’01” x 19’05” (longest & widest) (approx) Very large sitting area. Large bay panoramic window overlooking the front of the property providing much natural light. Curtain rail and cream curtains. Lace blinds. Two radiators. Ample power points. Fitted carpet. Cornicing. TV point. Telephone point. Large fireplace with mahogany wooden mantle piece and tiled hearth. One pendant ceiling light with three lights. Three wall mounted lights. Built in display cupboard glass panel doors. Dining Room 13’00” x 13’04” (largest & widest) (approx) Hatch from kitchen. Ample power points. Fitted carpet. Single glazed large window overlooking rear of property into garden. Large radiator. Pendant light. Three wall mounted lights. Door into large walk-in cupboard. Patterned curtains and pelmet. Bedroom 1 13’00” x 12’01” (approx) Fitted cream carpet. Armitage shank sink and mirror. Large double glazed window overlooking garden. Curtains and curtain rail, Alcoved window. One radiator. Two double power points and one single power point. Bathroom 7’10” x 6’03” (approx) Bath, W. C. and sink. Large mirror with light over sink. Vinyl patterned flooring. Large radiator. Patterned tiled above bath. Large double glazed frosted glass window to the side of the property. Pendant light. Wall mounted cupboard. Kitchen 12’11” x 12’00” (largest & widest) (approx) Large spacious kitchen. Modern fitted units in beech veneer with mottled Formica work top. Wall mounted cupboards. Tiled splash back. Ample work top space. Ample power points. Stainless steel sink and draining board. Large double glazed window overlooking side of property. Wooden pulley. Ceiling strip light. Kingswood cooker and hob extractor hood. Traditional Aga Rayburn Royal”. Telephone point. Door to the rear hallway. Door from kitchen leading to back wooden stairwell leading to the former ‘maids quarters’ bedroom. Pendant light. Bedroom 2 13’01” x 10’11” (approx) Fitted cream carpet. Sink and tiled splash back with wall mounted mirror. Pendant light. Two double power points. Large window double glazed overlooking side of property. Curtain rail and fitted curtains. Large radiator. Door to storage cupboard/clothes hanging area. Rear Hallway – 3’11” x 3’11” Side door to outside of property. Door to large cupboard housing coal. Door providing access to pantry area for food storage. Door to utitlity room. Toilet 8’08” x 3’00” (approx) W. C. and sink. Double glazed frosted window. Towel rail. Vinyl flooring. Green tiled wall with wooden border. Pendant light. Utility Room 9’09” x 10’05” Cement floor. Ample power points. ‘Worcester’ Boiler. Wooden worktop with vice. Connections for washing machine. Large wooden door accessing shed. Shower Room 5’11” x 7’11” (approx) Shower cubicle. White tiled. Mira sport shower. W. C., sink. Towel rail. Large radiator. Large window. Pendant light. Vinyl flooring. Green tiled with wooden border. Bedroom 10’05” x 14’03” (approx) Strip light. Large radiator. Double power point and single power point. Door to cupboard. Large four paned single glaze window overlooking rear garden. Bedroom 3 16’00” x 17’04” (approx) Very large and spacious bright room. Large bay panoramic double glazed window overlooking front of property. Patterned curtains. Fitted cream carpet. Two radiators. One double power point and two single power points. Sink and mirror. Two pendant lights. First Landing 8’09 wide Very spacious landing. Access to four bedrooms and two toilets. Fitted burgundy patterned carpet. Strip light. Fire alarm. All bedrooms have a door knocker and yale lock Bedroom 4 12’01” x 10’01” (approx) Double bedroom. Radiator. Sink and drawers. Fitted carpet. Two windows overlooking front. Telephone point. Two double power points. Second Landing Stair to second landing. Sky light providing light to stairwell. Access to three further rooms. Strip light. Hatch to loft. Bedroom 1 14’08” x 17’03” (approx) Large double bedroom. Sink with mirror and light. Green fitted carpet. Large double glazed window over looking rear of property. Lovely view of St Mary’s church. Radiator. One double power point and two single power points. Door accessing large walk in cupboard with light Room 2 11’05” x 7’05” (approx) Alcoved ceiling. Two double power points. glazed window. Sky light. Double Room 3 7’06” x 11’04” (approx) Alcove ceiling. Two double power points. Double glazed window. Sky light. T. V. aerial point. Outside Front Access property from Newall Terrace through iron painted gates. Ample parking space for several cars. Concrete drive. Hedge to front providing privacy and large sandstone wall to side. Bordered by plants and trees. SERVICES Electricity, water and oil tank. ENTRY Early entry can be provided. VIEWING By contacting the selling agents on 01387 267316. HOME REPORT A Home Report is available on this property. Prospective purchasers can download a copy free of charge online at www.packdetails.com/ using reference HP363095. Copies can also be obtained from the Selling Agents, Primrose & Gordon (01387-267316)(admin and copying charge applies). EPC EPC = E OFFERS Must be made in standard written Scottish Legal form to the Selling Agents. Prospective purchasers are strongly advised to register their interest in writing please with the Selling Agents Messrs. Primrose & Gordon so as to be notified of any Closing Date that may be fixed Side Door to side entrance of property. Outside light. Large wooden shed. Paving. Rear Large lawn. Drying pole. Oil tank. Large garden is offered much privacy. DISCLAIMER THE PROPERTY MISDESCRIPTIONS ACT 1991 These particulars have been carefully prepared and are believed to be accurate but they are not guaranteed and prospective purchasers will be deemed to have satisfied themselves on all aspects of the property when they make an offer. We the Selling Agents, have not tested any services or items included in the sale (electrical, solid fuel, water, drainage or otherwise) and make no representation, express or implied, as to their condition. All measurements are approximate and for guidance only. Photographs are purely illustrative and not indicative of (a) the extent of the property or (b) what is included in the sale. Measurements have been taken by a laser distance meter. The details presented have been carefully prepared by the solicitor acting for the seller of the property and they are believed to be correct, but are not guaranteed and are not in themselves to form the basis of any contract. Purchasers should satisfy themselves on the basic facts before a contract is concluded. DUMFRIES & GALLOWAY SOLICITORS PROPERTY CENTRE 14 Queensberry Street, Dumfries DG1 1EX. Tel: 01387 252684/254010. Fax: 01387 250585. 48 King Street, Castle Douglas DG7 1AB. Tel: 01556 503245. 34 High Street, Annan DG12 6AD. Tel: 01461 204459
© Copyright 2025








