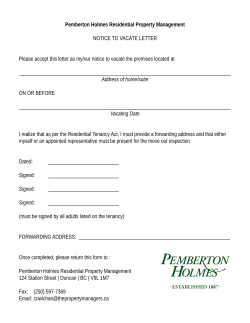
272 Holmes AveNUe
272 Holmes AveNUE 272 Holmes AveNUE Past the unique foyer, guests will notice the multi-level layout of the home. A short flight of stairs leads you to the living room and dining room. The stunning, oversized windows flood the living room with natural light, making it a welcome and inviting space. It’s not only a window, but also a walk-out to a balcony overlooking the front of the home, which allows the living room to expand into the outdoor space. Separated only by a two-sided fireplace is a large dining area, perfect for any sized table. A spectacular wet bar helps complete the room and is the ideal place for relaxing or entertaining. Heading into the back of the home, the multi-level, open concept layout continues. 272 Holmes AveNUE This gourmet kitchen is any aspiring chefs dream. The top of the line Wolf appliances, oversized island with attached table and Caesarstone countertops makes cooking any meal something to look forward to. The attached table is perfect for casual meals and is showered in natural light from the large windows at both ends of the home, and this custom table can be removed, if desired. Just off the kitchen is the spacious family room, which is highlighted by a stunning gas fireplace. A walk-out provides direct access to the raised back deck 272 Holmes AveNUE The stunning Master Suite is the perfect place to unwind after a long day. Boasting tall ceilings, a flowing open concept, iPad-based smart home system, and his and hers walk in closets. But the best part…Is the spectacular en suite washroom. The stand alone tub, stunning glass shower with rainfall head, and beautiful finishes make it the ideal spot to prepare for your day. Heading down the hall are the remaining three bedrooms. All three rooms are a great size and feature hardwood floors, a generous closet, and their own en-suite washroom. Perfect for children of any age. The upstairs also includes a beautiful stainless steel washer and dryer. Heading into the basement, the home’s elegant finishes continue. The incredible ceiling height, large windows and direct access to the backyard, make this space hardly feel like a basement at all. The hidden surprise in this basement is the state of the art theatre room – fully wired to bring your dream home theatre system to life. This space also hosts a large spare room, perfect for a nanny or visiting guests. A 4 piece washroom services the basement, with a connecting door to the nanny’s suite. 272 Holmes AveNUE Prospective purchasers should satisfy themselves as to the accuracy of the information contained in this feature sheet. All measurements are approximate. The statements contained herein are based upon information furnished by principals and sources, which we believe are reliable, but for which we assume no responsibility. Designed and Printed by Iconica Communications Inc. (416) 921-7484 www.iconica.ca
© Copyright 2025











