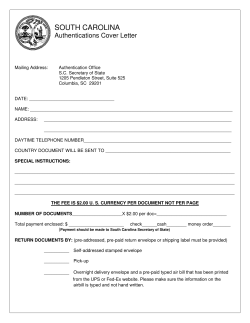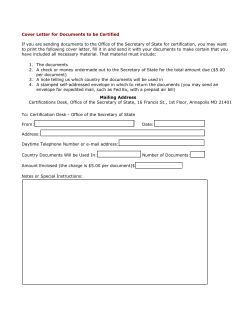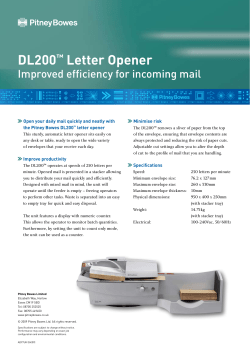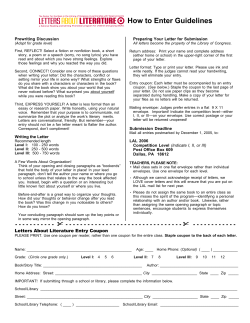
Document 248512
Warringah Council
Civic Centre 725 pittwater Rd
Dee Why NSW 2099
Planning & Development
STATEMENT OF ENVIRONMENTAL EFFECTS.
PROPOSED ALTERATIONS & ADDITIONS
40 WINDRUSH AVENUE BELROSE
CONTENTS
1.
2.
3.
4.
5.
INTRODUCTION
TYPE OF DEVELOPMENT
SITE DESCRIPTION
DESIGN CONTROLS
CONCLUSION
New Homes, Alterations and Additions.
CAD Design, Council Submissions.
STATEMENT OF ENVIRONMENTAL EFFECTS.
40 WINDRUSH AVENUE BELROSE
L INTRODUCTION
The following document is to be read in conjunction with plans prepared by:
• W.P.O'Brien & Co.
• Proposed Alterations & Additions
• 40 Windrush Avenue Belrose.
This statement has been prepared to analyse and respond to the relevant objectives and
planning guidelines contained within the State Environmental Planning Policies and to adhere
to the desired, future character of the local environment contained within the Warringah
Local Environment Plan 2011 and the Warringah Development Control Plan.
2. TYPE OF DEVELOPMENT
The owners of the property wish to apply for a Development Approval for the following
scope of works:
> Construction of an upper floor addition using timber framed walling and matching
tiled roof
> Internal alterations to the upper ground floor including removal of internal walls,
installation of a new kitchen and dining areas.
> Internal alterations to the lower ground floor including the removal of the existing
kitchen and minor wall changes.
> Awning roof addition over an existing deck adjoining the main bedroom.
3. SITE DESCRIPTION
> The existing home sits on Lot 30 - DP 243921 which is 731.6 square metres.
> The zoning controls are Low Density Residential.
> The existing residence is a split level/two storey brick and weatherboard cottage with
a cement tiled pitched roof.
> There are established lawns and gardens on the property all in good order.
> The property has a concrete paved vehicular driveway and a separate garage.
4. DESIGN CONTROLS
Sitins and Scale
> The property is in an area of single residential dwellings and the adjoining properties
are of similar, size and scale.
> The proposal remains within the visual character and scale of adjoining homes and
will maintain the integrity of the existing streetscape. The development is not
excessive and is consistent with the existing character of the area.
Page 1
i§,ew HomesfAltcnitions and iiUiiions
I I D„ Design^. Council 'Submissions,
Front Setback
Front building setbacit {Warringah Local Environment Plan 2011)
Development is to maintain a minimum front building setback. The minimum front building
setback is 6.5 metres.
The front building setback area is to be landscaped and generally free of any structures, car
parking or site facilities other than driveways, letterboxes and fences.
>
The proposed addition sits 13.0m from the building front alignment which complies
with the LEP requirements.
Side Boundary & Buildins envelope
Side boundary envelope and side setback (Warringah Local Environment Plan 2011)
Buildings must be sited within an envelope determined by projecting planes at 45 degrees
from a height of 4 metres above natural ground level at the side boundaries.
The minimum setback from a building to a side boundary is 0.9 metre.
>
The proposed addition is sited over the existing footprint and does not encroach on
the side setbacks and complies with the side building envelope.
Consent may be granted for development that, to a minor extent, does
not comply with:
• the side boundary envelope, to allow the addition of a second storey to an existing
dwelling,
>
>
The proposed awning over the existing deck has a minor encroachment on the
envelope however this can be considered minor and in keeping with the previous
upper floor development as can be seen on the front elevation.
The owners are seeking approval for the south facing awning to offer protection
from the extreme southerly weather.
Building Envelope
BDV
Page 2
New Homes, Alterations and Additions.
CAD Design, Council Submissions.
Rear Setback
Rear building setback {Warringah Local Environment Plan 2011)
The minimum rear building setback is 6 metres.
The rear building setback area is to be landscaped and free of any structures.
>
The proposed addition is sited over the existing footprint and is 15.5m from the rear
boundary which complies with the LEP.
Buildins Heisht
Building height {Warringah Local Environment Plan 2011)
Buildings are not to exceed 8.5 metres in height, where height is the distance measured
vertically between the topmost point of the building (not being a vent or chimney or the like)
and the natural ground level below.
Buildings are not to exceed 7.2 metres from natural ground level to the underside of the
ceiling
> The Proposed roof height is 8.25m from natural ground level, which complies with the
LEP guidelines,
> Ceiling height is 6.5m from natural ground level to the underside of the proposed new
ceiling height which copmlies with the LEP.
Landscaped area
Landscaped open space
The minimum area of landscaped open space is 40 per cent of the site
area except on land equal to or greater than 3000m2 in area, where a 50
per cent minimum shall apply.
> As noted in the site calculations the site has landscaping of 60% of the site area
STTE COVERAGE RATIO
TOTAL ROOFED AREA
175 sqm
EXISTlNe DRIVEWAY
50 sqm
SIDE PATHS & PAVINS
17 sqm
PERSOLA & DECKS
51.5 sqm
TOTAL BUILT UPON AREA
293.5 sqm
TOTAL BUIL T UPON RA TIO
40 %
LANOSCAPEO AREA
60 %
Floor Space Ratio & Site Coverage
>
> The proposed additions and dwelling have a total floor space ratio of 36%.
> The total roofed and built upon areas cover a total of 324 square meters.
> The total site coverage of the proposed development is 45% of the site area and
therefore falls within the DCP maximum allowable site coverage of 50%
Page 3
WmiHomes^Mltt-nuion-
and \dditions
_
( AI
^j^'S^i^^^nmMMWiMMm.
•
Buildins colours and materials
> Allfinishesto the proposed works shall match the colour scheme and textures of the
existingfinisheswhere possible.
> The gable trim and facade to the carport will reflect the character and colours of the
existing facades.
Stormwater disposal
> The proposed roof will discharge to the existing stormwater service.
> The proposed addition is sited on the current foot print and will have no added impact
upon the current stormwater service.
Privacy and Solar access
> The design of the proposed upperflooraddition provides adequate spatial relief
between the adjoining buildings and allows sunlight and daylight to habitable spaces
whilst minimising the degree of overshadowing of neighbouring properties.
> Shadow diagrams are attached to this application.
> The effect on the privacy of neighbours has been considered and the proposal has
minimal effect on the amenity of the adjoining properties.
5. CONCLUSION
With these considerations and with reference given to Warringah Local Environment plan
2011 and the Warringah Development Control Plan, the development will have minimal
impact on its surrounding environment, streetscape and general visual character and has
complied with the guidelines provided.
Prepared by A.W.O 'Brien
W.P.O'Brien & Co
Design & Construction
tony0wpobrien. com
Page 4
NeMHomeMlMitimi'^^
yf}'MM^M%'^ISMWWiiM>^^
© Copyright 2025




















