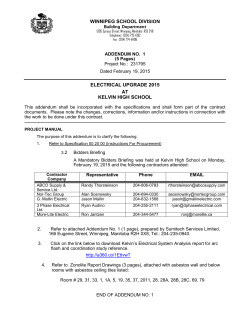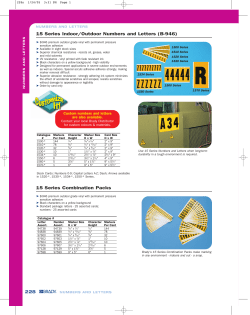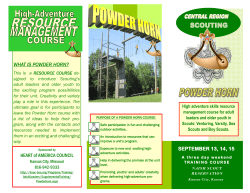
Financial Services
Purchasing Services Rm. 410 Administration Bldg. Winnipeg, Manitoba Canada R3T 2N2 Tel. (204) 474-9238 Fax (204) 474-7509 Financial Services ADDENDUM #1 To: Participating Contractors Re: Mary Speechly New Garbage Room Tender #C100319-20 Date: July 15, 2011 THIS ADDENDUM SHALL FORM A PART OF AND BE INCLUDED IN THE CONTRACT DOCUMENTS FOR THE ABOVE TITLED PROJECT AND NO CONSIDERATION WILL BE ENTERTAINED FOR EXTRAS TO THE CONTRACT DUE TO FAILURE OF THE CONTRACTOR TO BECOME THOROUGHLY FAMILIAR WITH THIS ADDENDUM. REFERENCE TO THE SPECIFICATIONS SHALL ALSO APPLY TO THE DRAWINGS WITH OR WITHOUT SPECIFIC REFERENCE THERETO AND VICE VERSA. Signify that Addendum has been received by listing the Addendum number in the appropriate spaces on the Tender Form. Note: There are 1 page to this Addendum #1 cover sheet + addendum details (2 pages) + drawings (3 pages) If you have any further questions please contact Fang Wang, Purchasing Services at 474-8732 1.1 Refer to the attached addendum details (2 pages) and drawings (3 pages). End of Addendum #1 1 Addendum No. 1 [ Maryy Speech hly Garba age Room m] RAYMO OND S.C.. WAN, ARCHITEC A CT D Date: July 15, 20 011 P Project: MARY SPEE ECHLY GARBA AGE ROOM University of o Manitoba G General Note e: File No. 10 0 1288 ndum shall fo orm a part of o and be inc cluded in the e contract do ocuments forr the This Adden above title ed project and no consid deration will be entertain ned for extrass to the conttract due to failure of the Co ontractor to become b thoro oughly familiar with this Ad ddendum. D Distribution: University off Manitoba – Ms. M Andrea Hilde erman SMS Engineering – Mr. Chris Ott Mr. André Garand d 1 1.0 A RCH HI T E C T U R A L .1 .2 2 2.0 Contractor to S & I a 12 2” x 32” reinfo orced concret ete housekeep ping pad for the condensing unit. Reinforce the t housekee eping pad with 10M at 8” on centre bo oth ways top. Drill in 4” an nd epoxy gro out 10M hookked dowels at a 12” on ce entre around the perimete er of the slab b. Bars to be Grade 400R. Concrete to o be 25 MPa at 28 days; EExposure Classs N; entraine ed air less tha an 3%; maxim mum aggrega ate 20mm; Tyype 1 basic c curing. CLA R IFICA TI O NSS .1 .2 3 3.0 Surface mounted electtrical conduit on block wa lls is accepta able. t basemen nt. New dry sprinkler valvve will be in tthe Existing sprinkler tree is located in the er drawing M3 3. main floor chase as pe MEC H A N I C A L D RAW ING .1 Drawing M2 M Part Main Floor F Demolition and Reno ovation Plans – HVAC .1 4 4.0 Re efer to attach hed revision sheets MR-2 and MR-3. Existing sup pply air duct and asssociated diffu user in room 115 to rema ain. Provide n new acoustic cally lined transfer du uct above ceiling c betwe een room 15 55 and corriidor. Transfe er duct shalll be co omplete with fire dampe er, backdraft damper, an nd inlet/outle et grilles. De elete ou utside air intakke duct work in room 115. Revise size of outside air intake ducttwork an nd louvre in ro oom 116 to su uit new air volu umes. MEC H A N I C A L SP PEC IFICA TI ON O S .1 5 5.0 77 2.2153 Specificatio on Section 159 950 – Control Sequences o of Operation .1 Re evise sentence e 2.3.1 as follo ows: Fan EF-1 1-01 shall ope erate continuo ously. .2 De elete sentence 2.3.2. MEC H A N I C A L SE EPA RA TE P R ICE #1 .1 The followin ng are our SEPARATE PRICE ES for the Workk listed hereun nder. Such W Work and amo ounts are “NOT INCLUDED” in our Stipulated d Price, and will be “ADDEED” of “DEDUC CTED” to/from m our pted. Stipulated Price if accep efer to attach hed revision sheets s MR-2 and MR-3. Existing supp ply air duct a and .1 Re asssociated diffu user in room 115 to remai n. UNIT 1 – 125 50 WAVERLEY STREET WINN NIPEG, MANITO OBA R3T 6C6 6 TEL: [204]] 287-8668 FA AX: [204] 287 7-8388 ADDENDUM #1: Mary Speechly Garbage Room .2 .3 .4 .5 .6 .7 .8 6.0 Provide new acoustically lined transfer duct above ceiling between room 155 and corridor. Transfer duct shall be complete with fire damper, backdraft damper, and inlet/outlet grilles. Delete outside air intake duct work in room 115. Revise size of outside air intake ductwork and louvre in room 116 to suit new air volumes. Outdoor unit (CU-1-01) shall be PUY-A12NHA capable of 12.0 MBH cooling at 35 deg C ambient temperature, 208 volt / 1ph / 13 amp (MCA). Outdoor unit shall be mounted on poured in place concrete pad. Cooling system shall be equipped with low ambient cooling option for operation down to -40 degC. Refrigerant liquid and suction piping shall be type L hard drawn ACRS tubing installed and tested in accordance with U of M standards. Route piping above new ceilings within building. Insulate all refrigerant piping lines with 12mm (1/2") Armstrong Armaflex AP sealed with Armstrong 520 adhesive. Refinish exposed and exterior insulation with Armstrong WB Armaflex finish. Cover outdoor insulation with aluminum jacket CSA HA SeriesM1980. Crimped or embossed alloy jacketing 0.4mm thick with longitudinal slip joints and 50mm end laps with factory attached protective liner on interior surface. Aluminum alloy butt straps with mechanical fastener. Jackets on fittings, 0.4mm thick, die shaped components of alloy with factory attached protective liner on interior surface. Provide all liquid and suction line service valves and service gauge ports, accumulator, pressure relief, liquid and suction line piping kit, and refrigerant operating charge to make complete and operable system. Provide new hub drain at floor for AC-1-01 condensate. Tie new hub drain into new 4” drain in basement ceiling. Insulate line as per specification section 15180: ‘Cold Insulation – Plumbing’. Room thermostat shall cycle AC-1-01 in sequence with room unit heaters to maintain space temperature. ELE C TRI C AL DR A WIN G RE VI SI O N S .1 7.0 RAYMOND S.C. WAN, ARCHITECT Drawing E-3 Main Floor Demolition and Renovation Plans – Power and Systems .1 Refer to key note 2 on plan. Connect compressor to circuit B-32 only. ELE C TRI C AL S EP AR ATE PRI CE # 1 .1 The following are our SEPARATE PRICES for the Work listed hereunder. Such Work and amounts are “NOT INCLUDED” in our Stipulated Price, and will be “ADDED” of “DEDUCTED” to/from our Stipulated Price if accepted. .1 Refer to mechanical separate price #1 and attached mechanical revision sheets MR-1 and MR-3. .2 Wire and connect outdoor unit (CU-1-01) 208-230V 1ph 13 amp to panel B cct 28,36. Reconfigure panel to suit. Provide and install 15A-2P Breaker. Wire with 2#12 RW90 conductors plus ground in conduit. Connection to outdoor unit (CU-1-01) to be liquitight flexible conduit and connections. .3 Wire and connect indoor unit (AC-1-01) 208-230V 1ph 1 amp to respective outdoor unit (CU-1-01) 208-230V 1ph 13 amp. Wire with 3#12 conductors in conduit plus ground. Connections to both indoor and outdoor unit to be liquitight flexible conduit and connectors. Coordinate with mechanical contractor. Refer to unit manufacturer standard wiring specifications. UNIT 1 – 1250 WAVERLEY STREET WINNIPEG, MANITOBA R3T 6C6 page 2 TEL: [204] 287-8668 FAX: [204] 287-8388 2
© Copyright 2025





















