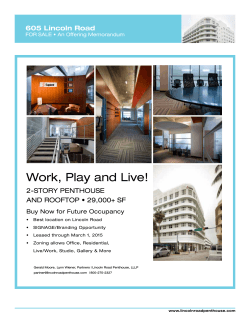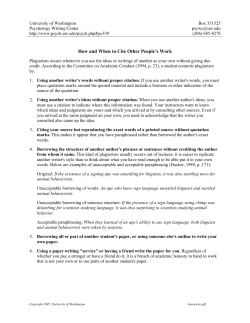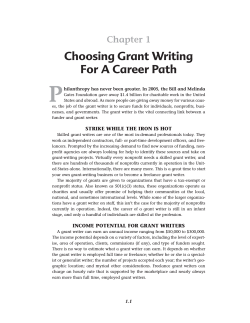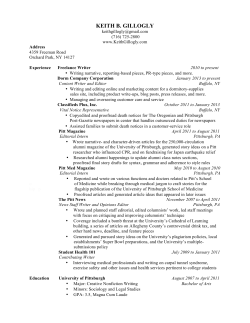
The Writer’s Penthouse
The Writer’s Penthouse A LITERARY GEM. WITH A WARM, WELCOMING AURA, THIS SPECTACULAR DOUBLE-HEIGHT SPACE EVOKES THE STYLE OF A READING ROOM. IV The Writer’s Penthouse Total Size 1,815 sq ft /170 sq m over two levels, double-height lounge, internal lift, master bedroom, bathroom, walk-in wardrobe, terrace and balcony. T he next chapter. A postcard home. In all its guises, the written word is celebrated here. Anyone who can write... anything... will be inspired by its comfortable charm. Not surprisingly, the desk occupies a premier position within the library-like lounge. Custom-designed and crafted from dark walnut, the two-metre-long writing table features nickel metalwork details to the underside and high-quality leather inlay to the desktop. Around the walls, over a thousand books add to the literary ambiance, complemented by artwork featuring handwritten letters. Notwithstanding the wordy allusions, this penthouse suite is not a mere writer’s den but a stylish, sophisticated London residence. Any discerning guest will warm to its discreet luxury and easy-going opulence, as evidenced by the bespoke Makassar ebony cocktail cabinet. A triumph of understated urbanity, it features mirrored pullout trays, leather-lined drawers and a fold-down cocktail-making area. Other elegant touches include a limestone fireplace, antique writing bureau and unique side table with a mirror-like cast resin top. Upstairs, linked by a private internal lift, the king-size bed, bespoke bedside cabinets and bathroom of Fior di Bosco marble extend the theme of quiet, sumptuous comfort. corinthia hotel london 69 the writer’s penthouse 71 the writer’s penthouse 73 the writer’s penthouse 75 the writer’s penthouse 77 the writer’s penthouse 79 the writer’s penthouse 81 The WRITER’S PENTHOUSE ROOM BY ROOM Lower Floor Upper Floor Entry Lobby AntE-Lobby With dark panelled walls and dark stained panelled parquet flooring. With access to the bathroom. INTERNAL Lift Staircase Generous sweeping staircase covered with luxurious woven carpet. Antique brown chandelier with five handblown glass spheres illuminating the double-height space. Connecting Door To additional room via bookcases. LOUNGE The dark timber, double-height lounge is furnished with built-in shelving units, a writing desk, a sofa group and coffee table, a cocktail cabinet and an armchair with table and floor-standing lights. The credenza cocktail cabinet contains a wine refrigerator, minibar and an assortment of cocktail items and glasses. Made from Makassar solid wood with a luxurious high-gloss Makassar ebony exterior, it has leather lining to drawers, mirrored pullout trays and a fold-down cocktail make-up area. The focal chimney breast with a working gas fire in a Crema Perla limestone fireplace features a large mirror hiding a discreetly integrated TV. The custom-designed desk is made from dark walnut with nickel metalwork details to the underside. Over-scaled to dominate the space, the 2.2m long x 1.0 m deep desk has a top inlaid with high quality leather. A contemporary take on a traditional desk lamp provides a design feature as well as a functional task light. 82 corinthia hotel london Walk-In Wardrobe Bedroom With bedside tables to both sides, the King sized bed faces a minibar and TV shelving unit. The chaise at the foot of the bed, facing the TV, has an armchair to one side and lighting. There is direct access to the internal balcony over the reading room below and to a small Juliette balcony with seating overlooking the internal courtyard. A separate lobby leads from the bedroom to an intricately detailed dressing room. Bathroom The bathroom of Fior di Bosco marble has a separate WC and bidet, separate shower, separate built-in bath and a double Calacatta marble vanity unit. There is a built in TV at the foot of the bath. Roof Terrace The terrace has a stone floor and a stair up to a hardwood timber raised deck with hedge planting and seating. TOTAL PENTHOUSE SIZE: 1,815 SQ FT / 170 SQ M ENTRANCE CONNECTING BEDROOM LOUNGE INTERNAL LIFT LOWER FLOOR BALCONY WARDROBE BATHROOM BEDROOM TERRACE INTERNAL LIFT CLOAKROOM DOUBLE HEIGHT SPACE ABOVE LOUNGE UPPER FLOOR
© Copyright 2025





















