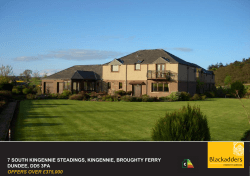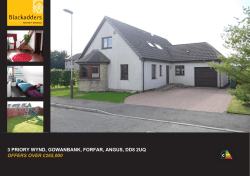
thorntons-property.co.uk Offers Over £140,000 White Heather Cottage 11 Springhill
White Heather Cottage 11 Springhill Dundee DD4 7HR Offers Over £140,000 thorntons-property.co.uk White Heather Cottage 11 Springhill Dundee DD4 7HR Description: This is a superb opportunity to purchase an attractive, recently upgraded and freshly decorated detached cottage in central location. This particular property offers the potential purchaser spacious and bright accommodation at ground floor level and features good sized lounge with focal wood burning stove, large kitchen/dining with a range of modern wall, base and drawer units and having integrated oven, microwave, gas hob and extractor canopy. There is a contemporary shower room with mains shower and two double bedrooms, both having fitted wardrobes. There is also useful attic space which could be converted subject to the usual planning being obtained. The property benefits from double glazing and recently installed gas fired central heating and there is quality tiled flooring throughout. There is garden area on terraced layout with lower levels in lawn and shrubbery, upper level, patio area and raised border. The garage has up and over door to the front and is directly accessed from the street. To the rear is an area of ground which has been slabbed to form pathway for ease of maintenance. Location: The property is located in central Dundee and has easy access to city centre, all amenities and bus routes. Leaving the city on Victoria Road, on the B959, proceed into Arbroath Road and cross the junction with Albert Street, then take third right into Baffin Street. Turn left into Watson Street and proceed along and the property is first right in Springhill. • • • • • • • • Hallway Lounge Dining Kitchen 2 Bedrooms Contemporary Shower Room Attic Area Garage & Gardens Gas Central Heating & Double Glazing • Fitted Floorcoverings Viewings & Enquiries: Thorntons Property Services Whitehall House 33 Yeaman Shore Dundee Tel: 01382 200099 Ref: 7585 White Heather Cottage 11 Springhill Dundee Note: While Thorntons Property Services make every effort to ensure that all particulars are correct, no guarantee is given and any potential purchasers should satisfy themselves as to the accuracy of all information Rooms metres (approx) feet/inches (approx) Lounge 4.57m x 3.66m 15'0 x 12'0 Shower Room 2.44m x 2.13m 8'0 x 7'0 Kitchen/Dining 4.11m x 3.56m 13'6 x 11'8 Bedroom 1 3.96m x 3.96m 13'0 x 13'0 Bedroom 2 3.56m x 2.90m 11'8 x 9'6 Rooms Thorntons Property Services is a trading name of Thorntons Law LLP. Floor plans or maps reproduced within this schedule are not to scale, and are designed to be indicative only of the layout and location of the property advertised. Arbroath 165 High Street Arbroath DD11 1DR Dundee 33 Yeaman Shore Dundee DD1 4BJ Forfar 53 East High Street Forfar DD8 2EL Perth 17-21 George Street Perth PH1 5JY Tel 01241 876633 Fax 01241 871688 arbroath@thorntons-law.co.uk Tel 01382 200099 Fax 01382 223116 dundee@thorntons-law.co.uk Tel 01307 466886 Fax 01307 464643 forfar@thorntons-law.co.uk Tel 01738 443456 Fax 01738 635564 perth@thorntons-law.co.uk metres (approx) feet/inches (approx)
© Copyright 2025


















![St Peter and St Paul Fr Beatus Mauki SJ [in residence]](http://cdn1.abcdocz.com/store/data/000373957_1-f297302aa9c10f6804df92799be5543c-250x500.png)


