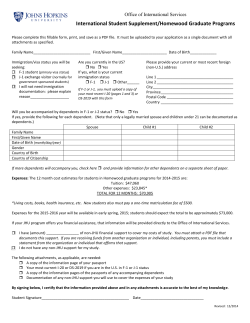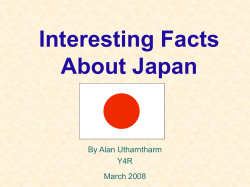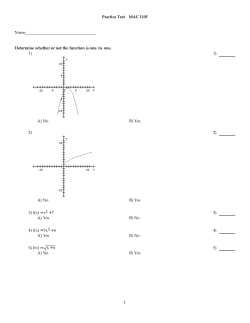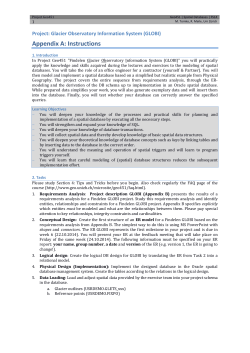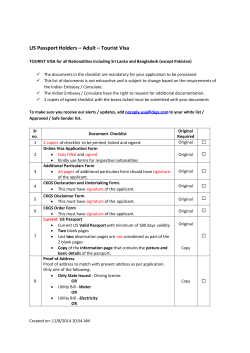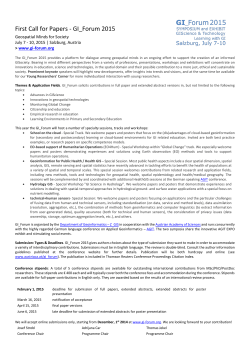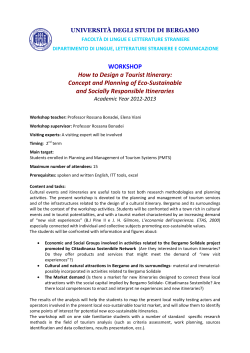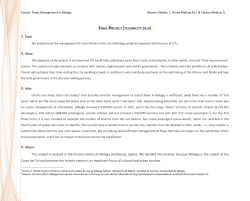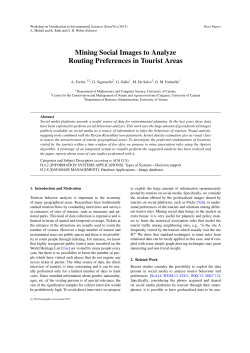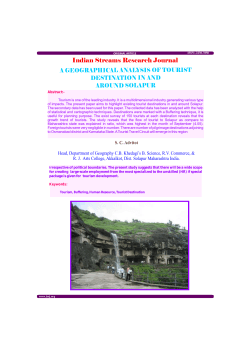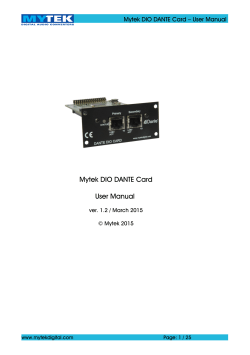
„Pržno – Kamenovo II” za dio Kamenovo Vrijesno – II dio „Šipkov krš”
Detailed urban plan „Pržno – Kamenovo II” za dio Kamenovo Vrijesno – II dio „Šipkov krš” Client: Municipality of Budva, Montenegro Plan prepared by: Partnership CAU and Studio Synthesis from Podgoica Keywords: Montenegro, urban integration, identity, sustainable tourism, exclusivity, biodiversity, accessibility AIM AND PURPOSE OF PLAN PREPARATION – The area subject to DUP „Pržno – Kamenovo II” za dio Kamenovo Vrijesno – II dio „Šipkov krš” belongs to CM Sveti Stefan. In accordance with the Resolution on Preparation of the DUP and Terms of Reference, plan boundary area 6.25 ha was defined. Purpose of DUP Šipkov krš is to create planning conditions for construction of high-end tourist capacities in the area which is one of the most attractive and most exclusive sites at Montenegrin coastal zone. Key guidelines for the development and construction of the subject space are included in the higher level plans, and implemented in this Plan through following: Construction of new structures, but not at the cost of endangering basic values of a broader area, primarily natural and anthropogenic landscape; Forming new network of roads with sustainable approach; Introduction of new forms of construction – ambiance development; Protection and preservation of valuable natural values and biological diversity within the plan boundary zone; Establishment of pedestrian communication lines between Kamenovo beach and Przno settlement, as well as pedestrian connections between the settlement above the arterial road and the coastal area. Complexs access to addressing all functions of tourist content. CONCEPT – SPATIAL ORGANISATION – planning solution for tourist complex Šipkov krš is based on sustainability concept and balanced spatial development. This attractive location with undisputed development potential is allocated for construction and natural resources to be used to the extent that ensures their preservation. DUP „Pržno – Kamenovo II” za dio Kamenovo Vrijesno – II dio „Šipkov krš” area is planed in line with spatial opportunities and limitations, to prevent spatial conflicts, provide quality and attractive surrounding and realize requirements for sustainable development. Basic principles for development planning are: • Rational, an sustainable usage of space, • Organization of new tourist contents which will improve and give new identity to the subject area, • Protection and promotion of natural and antropogenic space values. • Creation of environment that will stimulate integrative processes Spatial organization is mirrored though development of zones of exclusive offers with usage of ecological and spatial advantages the space contains. Two elite tourists settlements (block A and B) are planned with innovative relationship with space in terms of creating of comfortable ambiance, protection of natural surrounding and new architecture planned in line with principles of sustainable construction. Sensible approach articulates network of pedestrian communication of diverse typology which will be a unique tourist attraction integrated in the existing wealthy green fund. Block A includes tourist settlement of ambience construction where construction of hotels, lux villas and ambiance villas in the olive groves zones is planned and Block B, tourist settlement where hotel, apart hotel and villas construction is planned. (Book 1) Concept of sustainable traffic is supported by minimizing traffic areas, forming two dead-end streets, internal roads with regime manner of usage within the complex which greatly reduces traffic pollution and noise level at the complex, green spaces preserved and natural environment. Innovative approach is also reflected in uniting all referred principles of sustainable planning and transportation into physical structures through elaboration of certain individual locations with architectural concept designs of all buildings, which are composite part of the Plan and UTR. (Book 2)
© Copyright 2025
