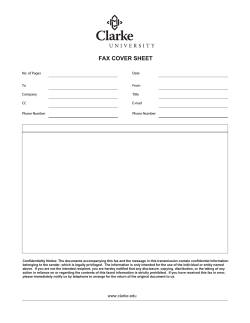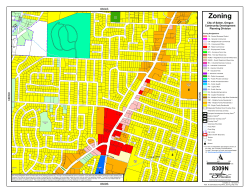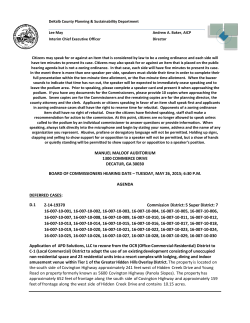
Lot Division, Lot Combination, or Boundary Line Adjustment
DeKalb County Department of Planning & Sustainability Lee May Interim Chief Executive Officer Andrew A. Baker, AICP Director LOT DIVISION, LOT COMBINATION, OR BOUNDARY LINE ADJUSTMENT CHECKLIST GUIDE DATE_____________________ PROJECT NAME____________________________________________________________________________ HANSEN FILE NO______________________ZONING DIST______________MAP REFERENCE________ 14-89: Required Information: ___ (1) Boundary Lines with courses and distances: existing and proposed using differing line weights and line types. ___ (2) Streets on or adjacent to tract. ___ (3) Contour Data. ___ (9) Prior Subdivisions. ___ (14) Sewers. ___ (16) Water mains. ___ (18) Floodplain limit with elevation referenced to M.S.L. and 5-foot horizontal easement outside the 100-yr floodplain. ___ (20) Receiving waters. ___ (22) Bury pits. 14-90: Proposed Physical Layout: ___ (2) Street names. ___ (3) Show existing and required right(s)-of-way along the street frontage. Note: dedication may be required. ___ (7) Yard: graphically show setbacks. ___ (8) Zoning Conditions - reference ZBOA, S.L.U.P., Zoning, or administrative case numbers and embed any approved conditions. ___ 14.91: Additional Information: (4) Vicinity map. Page 1 of 2 330 West Ponce de Leon Avenue – Suites 100-500 – Decatur, Georgia – 30030 [voice] 404.371.2155 – [Planning Fax] (404) 371-4556 [Building Services Fax] (404) 371-2778 Web Address http://www.dekalbcountyga.gov/planning Email Address: plandev@dekalbcountyga.gov Revised 6/9/15 Page 2 of 2 Lot Division Checklist ___ (5) Owner’(s) name(s) and zoning of adjacent properties. ___ 14-191: Improvements, right-of-way dedication. ___ 14-256: Lot compliance with zoning ordinance. ___ 14-257: Corner lots. ___ 14-258: Frontage. ___ 14-259: Through lots. ___ 14-260: Side lot lines. ___ 14-385: Underground utilities. Note whether electric service to be above ground or underground. ___ 27-___: Zoning District _________. Principle uses and structures, accessory uses, buildings and structures, special permits, lot width, lot area, setbacks, building spacing, transitional buffer zone, building height, floor area, lot coverage, off-street parking requirement, parking lot landscape requirement. ___ 27-756: Lots. ___ 27-757: Corner lots. Additional Required Items: ___ Show number of lots / units in subdivision. ___ Note who will provide water service. ___ Show any easements, transitional and/or any stream buffers (25-ft and 75-ft). ___ Provide a table of the tax parcel number(s), with their area(s) existing and proposed. ___ State the name and address of the current property owner based on deed or tax record. ___ Add note: A 75’ tributary buffer will be maintained on all state waters that are not approved for a buffer encroachment variance by DeKalb County or Georgia E.P.D. ___ Add note: The owner of the property is responsible for compliance with the Corps of Engineers’ requirements regarding wetlands. ___ Application must be signed by the owner or owner authorization provided. Reviewed by ___________________________________________________________________________ 330 West Ponce de Leon Avenue – Suites 100-500 – Decatur, Georgia – 30030 [voice] 404.371.2155 – [Planning Fax] (404) 371-4556 [Development Fax] (404) 371-3007 Web Address http://www.co.dekalb.ga.us/planning Email Address: planninganddevelopment@co.dekalb.ga.us
© Copyright 2025




















