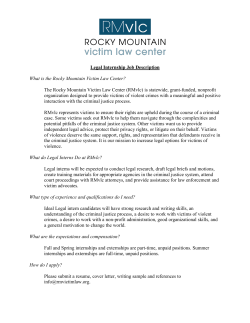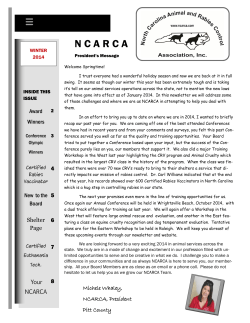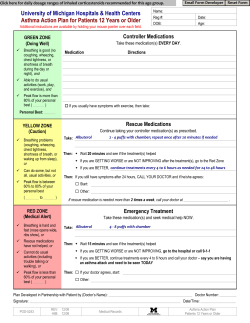
USAR X OPERATIONS SAMPLE
X ProGuide Series E L P SAM S E PAG USAR OPERATIONS Dr DF Merchant & Darryl Ashford-Smith URBAN SEARCH AND RESCUE OPERATIONS ©2008 Dr DF Merchant & Darryl Ashford-Smith all rights reserved. Selected material ©Fotolia/©Paratech used under licence. First edition, published in the UK 2008 by UVSAR ISBN 978-0-9560784-0-7 This book contains condensed technical information intended for use by trained rescue team members as part of urban search and rescue operations. Techniques detailed herein are unsuitable for construction or workplace uses. The authors and/or publishers make no representations or warranties as to the accuracy and completeness of the material herein nor shall they be held liable for any loss or damages caused by their application. Specifications valid at time of press only. This book does not constitute a training program if used in isolation. No part of this publication may be reproduced, transformed, broadcast or transmitted in any physical or electronic format without prior written permission of the authors and publisher except insofar as is permitted by UK law. Trademark names used herein are the property of their owner(s) and are used to their benefit in an editorial context only. For more information on this and other titles, visit www.uvsar.com/books ProGuides are printed on waterproof polymer paper that can be repeatedly washed. You can write permanently on any page using ballpoint or marker pens. Chinagraphs can be erased. X ProGuide Series 100% WATERPROOF PAPER 6 Incident Management SCENE OPERATIONAL CONSIDERATIONS Follow REPEAT Establish location for USAR Advisor/Control Establish hot/warm/cold zones Clear restricted area of public and non-necessary crews Establish booking (All crews must book in/out of restricted area) Establish communications with Control Request utilities personnel/other agencies as required Request structural/demolition engineer as required Identify RVP, holding, logistics, rest, casualty handling, decontamination and roll call areas Obtain information on structure from building owners, witnesses or on-site personnel Detail & brief logistics, mapping, safety & cordon personnel Detail and brief structure assessment team Establish internal site communications Establish and mark access/egress routes Perform surface or structure search Ensure documentation signed off and available (structure assessment; lifting and moving/shoring plans; confined space permit to work / risk assessment / safe system of work) Ensure site ID sheets are available X ProGuide Series PREVIEW COPY : NOT FOR DISTRIBUTION PREVIEW COPY - NOT FOR DISTRIBUTION Urban Search & Rescue Operations VICTIM MARKING (ON STRUCTURE) V V V L=1 D=1 L = # of live victims D = # of dead L=1 D=1 Confirmed victim location Arrow points to victim(s) L = # of live victims D = # of dead D=1 V L=2 V D=3 9 Potential victim counts Only dead victims at location Arrow points to victim(s) D = # of dead LIVE extrication complete L = # of live victims removed circle denotes work completed DEAD extrication complete D = # of dead victims removed circle denotes work completed Victim Marking PREVIEW COPY - NOT FOR DISTRIBUTION Urban Search & Rescue Operations Material Slab mass per square metre (kg) Domestic wood floor (boards + joists + carpet) 30 Plywood, 3/4" thickness 10 Roofing slates 50 Roofing, fibre-cement sheet 15 Roofing, steel sheet 5 Wall, ACB 100mm block, single ply 75 Wall, brick, single ply 150 Water, standing, 1 inch depth 25 Domestic building contents/furniture (typical) 50 W L Mass of cuboid M = D x L x W x H (D = density from previous page) H Mass of sphere M ≈ 0.5 x D x Ø x Ø x Ø (Ø = diameter) Ø H Mass of cone M ≈ 0.25 x D x Ø x Ø x H Ø e.g. Conical pile of wet sand, 2m high and 4m diameter: Mass = 0.25 x 1900 x 4 x 4 x 2 = 15200kg (15.2 tonnes) 17 Properties of Materials PREVIEW COPY - NOT FOR DISTRIBUTION Urban Search & Rescue Operations TENSIONLESS (POST) HITCH LOAD Strength up to 100% of rope. Use at least 8 turns and make sure the anchor object is strong enough and cannot rotate. Insert padding if the object has sharp edges. Can be formed in wire rope provided object is large and round, e.g. a tree. Any method can secure the loose end - it can be tied back to the main line as shown or to a second anchor, but should not be used to carry a load. J 23 Connect the loose end to a second anchor point if the direction of the main line tension is planned to change Knots PREVIEW COPY - NOT FOR DISTRIBUTION Urban Search & Rescue Operations TRAVEL towards me TRAVEL away from me (hands face up) (hands face down) ENTEND TELESCOPIC JIB RETRACT TELESCOPIC JIB (hand faces up) (hand faces down) SLEW this way DERRICK JIB UP TRAVEL this way DERRICK JIB DOWN Signals can be given with either arm if necessary. 27 Crane hand signals PREVIEW COPY - NOT FOR DISTRIBUTION Urban Search & Rescue Operations COMPOUND PULLEY SYSTEMS J 0 Uses a set-reset action - slower on long lifts Larger minimum length when fully collapsed Requires rope clamps - cannot work on wire Uses less rope than B&T systems Load is free to rotate Z-RIG - 3:1 ADVANTAGE W-RIG - 5:1 ADVANTAGE 29 Pulley systems 42 Shoring : timber Raker shore gussets (3” nails) R13 = top of raker post W13 = wall/sole plate junction RB13 = bottom of raker post R13 Note that in pattern RB13 the gusset plate is shifted, compared to R13, to allow clearance for the wedge blocks. Gussets should be inset by ~10mm from wall and floor to avoid taking any direct side load. W13 RB13 X ProGuide Series PREVIEW COPY : NOT FOR DISTRIBUTION 68 Timber shore patterns LACED-POST COLUMN SHORE Rigid slab = 4” deep header. Flexible slab = 8” deep header. All lateral and diagonal laces in 2”x4” LG8 half gussets can be used with no major loss of strength Header & sole extend beyond posts by 12” X ProGuide Series PREVIEW COPY : NOT FOR DISTRIBUTION PREVIEW COPY - NOT FOR DISTRIBUTION Urban Search & Rescue Operations Per 4-post shore (as above with LG13s) = 264 nails VERTICAL STRENGTH PER POST = 2500KG Used for vertical bracing of heavy ceilings, as a replacement for ‘T’ spot shores, and to form a safe haven for rescuers. 0 Max post height (full strength) = 4 x width Absolute max post height = 5m Spacing between posts = 1m to 1.2m Max floor slope = 3° (150mm over 3m) Fit two mid-braces if height > 3.5m Variations: LG8 half gussets and a tall three-tier column, also with LG8s. 69 4-post laced column 88 Hollow precast slabs CUTTING HOLLOW PPC SLABS Breaching hollow precast prestressed concrete (PPC) slabs requires extreme care, as they are prone to shatter. As they are supported at each end, once cracked the integrity of the entire floor can be lost, leading to a total collapse. PPC is used for floors and walls, normally 1.2m wide and up to 9m long. Typical depths are between 150mm and 300mm. 6 0 2 0 Dirty breaching and use of impact tools (even hammers) must be avoided at all costs Check for services, electrical cables etc. routed through the core ducts Clean breach using disc cutters so that only a small part of each slab width is removed Any hole larger than 10” must be assessed by a qualified structural engineer X ProGuide Series PREVIEW COPY : NOT FOR DISTRIBUTION PREVIEW COPY - NOT FOR DISTRIBUTION Urban Search & Rescue Operations HOT CUTTING: FRONT WEB HINGE CUT Allows a vertical standing I-beam to fold down endways 1: Cut fully across end web on opposite side to direction of intended fall 2: Cut inner web at a 45° downwards angle 3: Cut centre 70% of end web, leaving two safety tags to act as hinges 4: Allow beam to fold down in a controlled manner, with L&M support. Gentle heating of the tags may be necessary. 95 Hot cutting operations PREVIEW COPY - NOT FOR DISTRIBUTION Urban Search & Rescue Operations Name: (FE)MALE Age: Casualty ID: Location: History & notes: Mark locations with:A = abrasion B = burn C = contusion D = disclocation F = fracture H = haemorrhage P = pain R = rigidity S = swelling Body temp: 103 Pupils: Equal Round Patient assessment React light React accom
© Copyright 2025





















